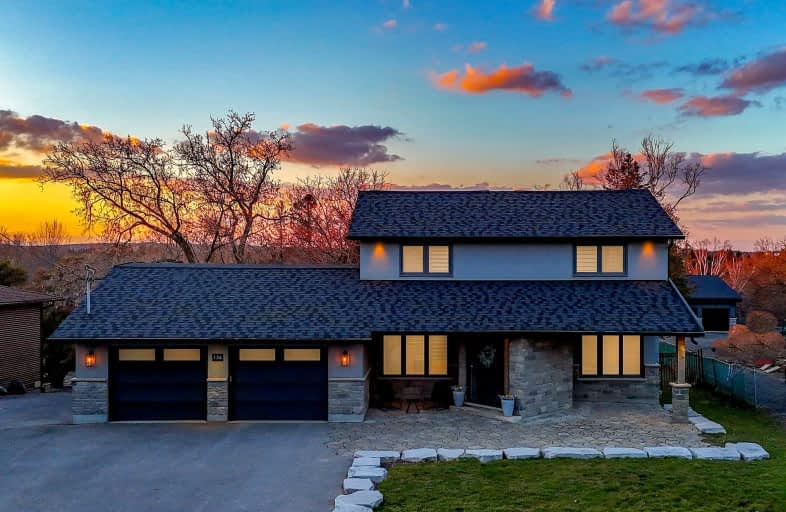Car-Dependent
- Most errands require a car.
Somewhat Bikeable
- Most errands require a car.

ÉIC Renaissance
Elementary: CatholicKing City Public School
Elementary: PublicHoly Name Catholic Elementary School
Elementary: CatholicSt Raphael the Archangel Catholic Elementary School
Elementary: CatholicWindham Ridge Public School
Elementary: PublicFather Frederick McGinn Catholic Elementary School
Elementary: CatholicACCESS Program
Secondary: PublicÉSC Renaissance
Secondary: CatholicKing City Secondary School
Secondary: PublicSt Joan of Arc Catholic High School
Secondary: CatholicCardinal Carter Catholic Secondary School
Secondary: CatholicSt Theresa of Lisieux Catholic High School
Secondary: Catholic-
Rockford's Bar and Grill
2124 King Road, King City, ON L7B 1L1 0.18km -
Hunt Pub At Hogan's Inn
12998 Keele Street, King City, ON L7B 1H8 0.53km -
A Plus Bamyaan Kabab
13130 Yonge Street, Vaughan, ON L4H 1A3 15.22km
-
Tim Hortons
12001 Highway 400 N, Vaughan, ON L7B 1A5 0.42km -
Spresso Dessert Bar
12975 Keele Street, King City, ON L7B 1G2 0.52km -
The Roost Cafe
12974 Keele Street, King City, ON L7B 1H8 0.62km
-
Movati Athletic - Richmond Hill
81 Silver Maple Road, Richmond Hill, ON L4E 0C5 5.59km -
Anytime Fitness
13311 Yonge St, Unit 112, Richmond Hill, ON L4E 3L6 5.94km -
Pure FX Fitness Studios
10557 Keele Street, Unit 1, Maple, ON L6A 0J5 6.89km
-
Shoppers Drug Mart
2140 King Rd, King City, ON L7B 1L5 0.18km -
ImprovedCare
1700 King Road, Unit 12, King City, ON L7B 0N1 1.25km -
TruCare
13110 Yonge Street, Unit A, Richmond Hill, ON L4E 1A3 5.69km
-
Rockford's Bar and Grill
2124 King Road, King City, ON L7B 1L1 0.18km -
Kenji Sushi Restaurant
2118 King Road, King City, ON L7B 1L1 0.19km -
Burger King
King City On Route Plaza, 12001 Highway 400, Vaughan, ON L7B 1A5 0.42km
-
Dollarama
13231 Yonge Street, Richmond Hill, ON L4E 1B6 5.97km -
Canadian Tire
11720 Yonge Street, Richmond Hill, ON L4E 0K4 6.33km -
Canadian Tire
15400 Bayview Avenue, Aurora, ON L4G 7J1 7.5km
-
Shoppers Drug Mart
2140 King Rd, King City, ON L7B 1L5 0.18km -
King City Market Place
2240 King Road, King, ON L7B 1L3 0.41km -
Coppa's Fresh Market
1700 King Road, King City, ON L7B 1.36km
-
LCBO
9970 Dufferin Street, Vaughan, ON L6A 4K1 8.56km -
Lcbo
10375 Yonge Street, Richmond Hill, ON L4C 3C2 8.82km -
LCBO
3631 Major Mackenzie Drive, Vaughan, ON L4L 1A7 10.09km
-
Shell Canada Products
12985 Bathurst Street, Richmond Hill, ON L4E 2B4 3.49km -
ONroute - King City
12001 Hwy 400 Northbound, King City, ON L7B 1A5 4.88km -
Ultramar Express Mart
12891 Yonge street, Richmond Hill, ON L4E 3M7 5.74km
-
Elgin Mills Theatre
10909 Yonge Street, Richmond Hill, ON L4C 3E3 7.8km -
Imagine Cinemas
10909 Yonge Street, Unit 33, Richmond Hill, ON L4C 3E3 7.98km -
Cineplex Odeon Aurora
15460 Bayview Avenue, Aurora, ON L4G 7J1 10.59km
-
Richmond Hill Public Library - Oak Ridges Library
34 Regatta Avenue, Richmond Hill, ON L4E 4R1 5.77km -
Maple Library
10190 Keele St, Maple, ON L6A 1G3 8.09km -
Aurora Public Library
15145 Yonge Street, Aurora, ON L4G 1M1 8.6km
-
Mackenzie Health
10 Trench Street, Richmond Hill, ON L4C 4Z3 9.05km -
ImprovedCare
1700 King Road, Unit 12, King City, ON L7B 0N1 1.25km -
Mount Sinai Hospital Sherman Health and Wellness Centre
9600 Bathurst Street, Suite 300, Maple, ON L6A 3Z8 3.81km
-
Lake Wilcox Park
Sunset Beach Rd, Richmond Hill ON 7.78km -
Mill Pond Park
262 Mill St (at Trench St), Richmond Hill ON 8.51km -
Richmond Green Sports Centre & Park
1300 Elgin Mills Rd E (at Leslie St.), Richmond Hill ON L4S 1M5 10.38km
-
TD Bank Financial Group
14845 Yonge St (Dunning ave), Aurora ON L4G 6H8 8.01km -
RBC Royal Bank
1520 Major MacKenzie Dr W (at Dufferin St), Vaughan ON L6A 0A9 8.32km -
CIBC
9950 Dufferin St (at Major MacKenzie Dr. W.), Maple ON L6A 4K5 8.48km
- 4 bath
- 4 bed
- 3500 sqft
Lot 16N Charles Baker Drive, King, Ontario • X0X 0X0 • King City











