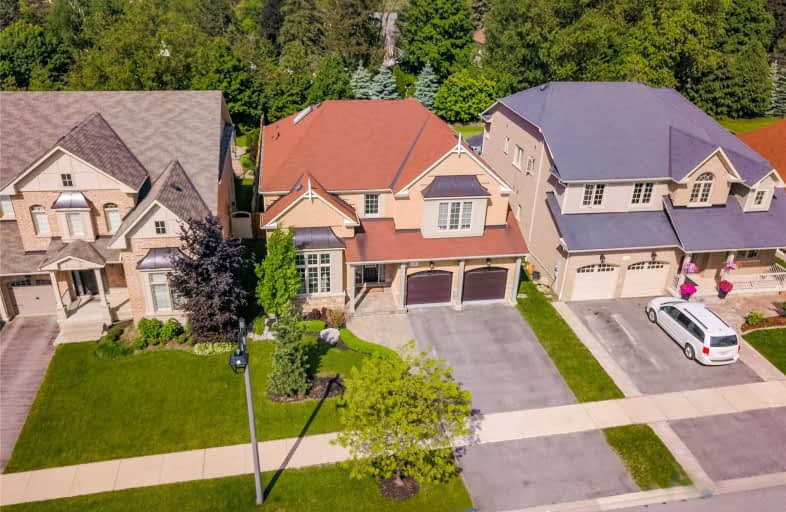Sold on Aug 02, 2019
Note: Property is not currently for sale or for rent.

-
Type: Detached
-
Style: 2-Storey
-
Size: 2500 sqft
-
Lot Size: 49.87 x 176.74 Feet
-
Age: 6-15 years
-
Taxes: $6,488 per year
-
Days on Site: 50 Days
-
Added: Sep 07, 2019 (1 month on market)
-
Updated:
-
Last Checked: 2 months ago
-
MLS®#: N4484743
-
Listed By: Royal lepage your community realty, brokerage
Great Family Home In A Highly Desirable Neighbourhood. The Alder Model 2917 S/F As Per Builders Plan Features 9 Ft Flat Ceilings On Main Floor With Pot Lights. Large Kitchen With Centre Island, Walk-In Pantry And Overlooking Great Room, Skylight Over Stairs And Fully Finished Basement With Bedroom . Backyard Is A Summer Oasis With Professional Landscaping And Salt Water Pool.
Extras
All Electrical Light Fixtures (Exc. Chandeliers In Girls Room), All Window Coverings, Bosch S/S Fridge, Gas Stove And Built-In Dishwasher, Washer, Dryer, Water Softener, Pool Equipment, Gdo + Remotes,(Exc. Rose Bush In Front Garden) Hwt (R)
Property Details
Facts for 14 Dufferin Vista Court, King
Status
Days on Market: 50
Last Status: Sold
Sold Date: Aug 02, 2019
Closed Date: Nov 05, 2019
Expiry Date: Sep 13, 2019
Sold Price: $1,080,000
Unavailable Date: Aug 02, 2019
Input Date: Jun 13, 2019
Property
Status: Sale
Property Type: Detached
Style: 2-Storey
Size (sq ft): 2500
Age: 6-15
Area: King
Community: Schomberg
Availability Date: Tba
Inside
Bedrooms: 4
Bedrooms Plus: 1
Bathrooms: 3
Kitchens: 1
Rooms: 9
Den/Family Room: Yes
Air Conditioning: Central Air
Fireplace: Yes
Laundry Level: Main
Washrooms: 3
Building
Basement: Finished
Heat Type: Forced Air
Heat Source: Gas
Exterior: Brick
Exterior: Stone
Water Supply: Municipal
Special Designation: Unknown
Parking
Driveway: Pvt Double
Garage Spaces: 2
Garage Type: Built-In
Covered Parking Spaces: 2
Total Parking Spaces: 4
Fees
Tax Year: 2019
Tax Legal Description: Lot116, Plan 65M4148 Subject To An Easement ******
Taxes: $6,488
Land
Cross Street: Hwy 27 & Dr Kay
Municipality District: King
Fronting On: East
Pool: Inground
Sewer: Sewers
Lot Depth: 176.74 Feet
Lot Frontage: 49.87 Feet
Lot Irregularities: 50.23 X 171.09
Rooms
Room details for 14 Dufferin Vista Court, King
| Type | Dimensions | Description |
|---|---|---|
| Family Main | 4.57 x 4.60 | Hardwood Floor, Gas Fireplace, O/Looks Pool |
| Dining Main | 3.40 x 4.37 | Hardwood Floor, Formal Rm, Coffered Ceiling |
| Kitchen Main | 3.58 x 3.40 | Hardwood Floor, Pantry |
| Breakfast Main | 4.18 x 3.45 | Hardwood Floor, W/O To Yard, O/Looks Family |
| Office Main | 3.72 x 3.63 | Hardwood Floor, French Doors |
| Master 2nd | 5.65 x 4.50 | 6 Pc Ensuite, His/Hers Closets |
| 2nd Br 2nd | 5.65 x 4.50 | Closet |
| 3rd Br 2nd | 3.31 x 3.57 | Closet |
| 4th Br 2nd | 4.37 x 4.00 | Closet |
| Rec Bsmt | - | Laminate |
| Br Bsmt | - | Laminate |
| XXXXXXXX | XXX XX, XXXX |
XXXX XXX XXXX |
$X,XXX,XXX |
| XXX XX, XXXX |
XXXXXX XXX XXXX |
$X,XXX,XXX |
| XXXXXXXX XXXX | XXX XX, XXXX | $1,080,000 XXX XXXX |
| XXXXXXXX XXXXXX | XXX XX, XXXX | $1,148,000 XXX XXXX |

Schomberg Public School
Elementary: PublicSir William Osler Public School
Elementary: PublicKettleby Public School
Elementary: PublicTecumseth South Central Public School
Elementary: PublicSt Patrick Catholic Elementary School
Elementary: CatholicNobleton Public School
Elementary: PublicBradford Campus
Secondary: PublicHoly Trinity High School
Secondary: CatholicSt Thomas Aquinas Catholic Secondary School
Secondary: CatholicBradford District High School
Secondary: PublicHumberview Secondary School
Secondary: PublicSt. Michael Catholic Secondary School
Secondary: Catholic

