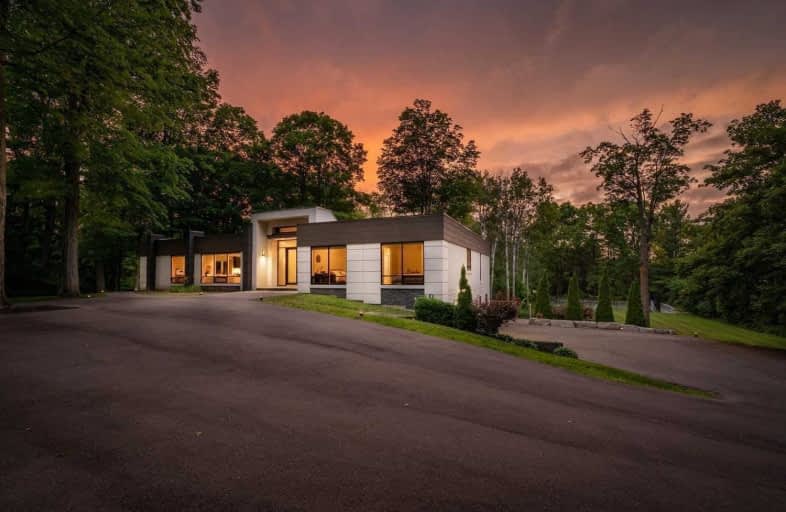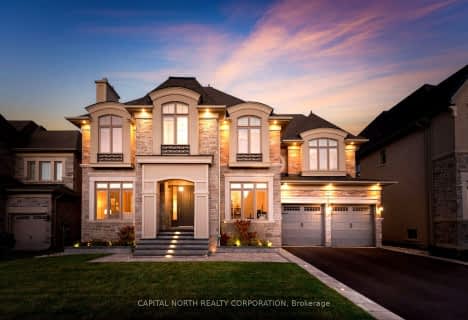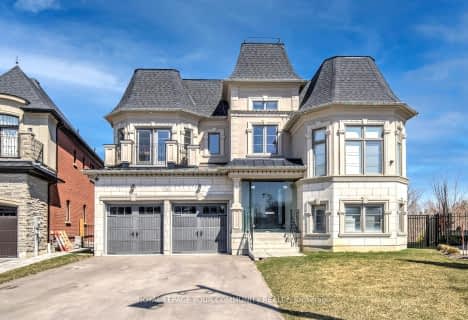
ÉIC Renaissance
Elementary: Catholic
5.17 km
Light of Christ Catholic Elementary School
Elementary: Catholic
5.81 km
King City Public School
Elementary: Public
2.23 km
Holy Name Catholic Elementary School
Elementary: Catholic
3.05 km
St Raphael the Archangel Catholic Elementary School
Elementary: Catholic
5.94 km
Father Frederick McGinn Catholic Elementary School
Elementary: Catholic
5.34 km
ACCESS Program
Secondary: Public
7.04 km
ÉSC Renaissance
Secondary: Catholic
5.19 km
King City Secondary School
Secondary: Public
2.41 km
Aurora High School
Secondary: Public
7.93 km
St Joan of Arc Catholic High School
Secondary: Catholic
9.00 km
Cardinal Carter Catholic Secondary School
Secondary: Catholic
6.62 km














