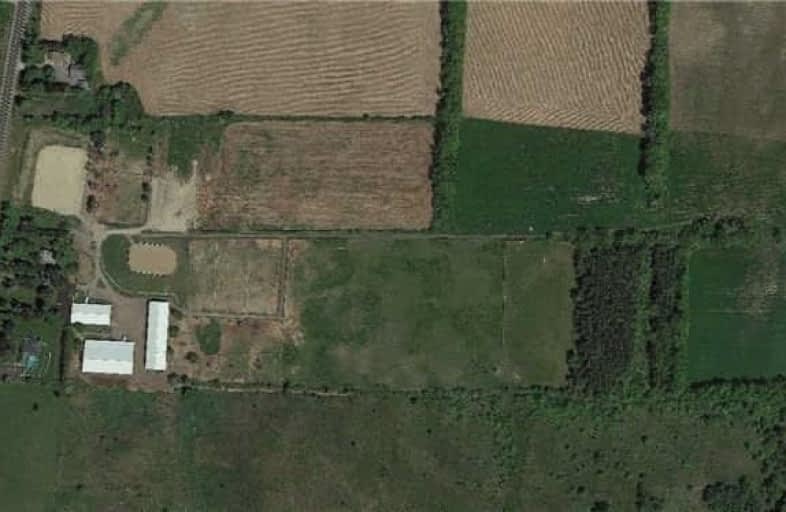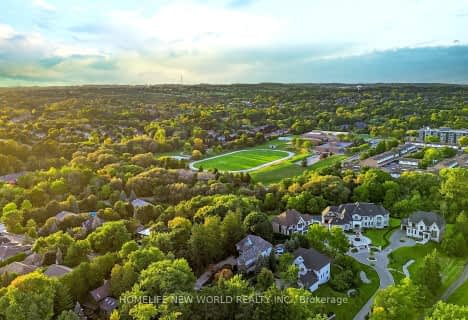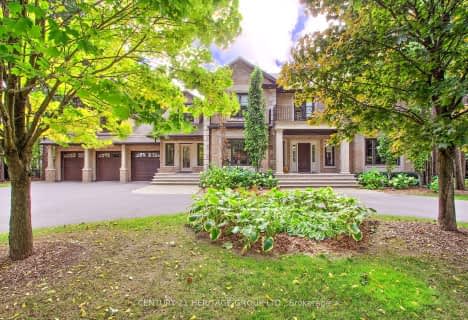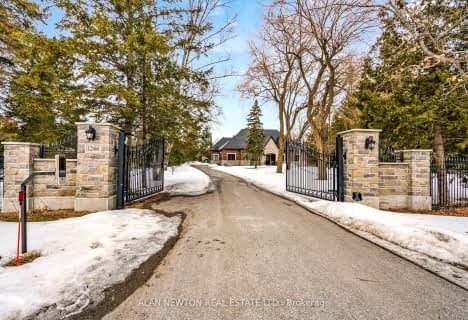
ÉIC Renaissance
Elementary: CatholicOur Lady of Grace Catholic Elementary School
Elementary: CatholicLight of Christ Catholic Elementary School
Elementary: CatholicRegency Acres Public School
Elementary: PublicHighview Public School
Elementary: PublicSt Joseph Catholic Elementary School
Elementary: CatholicACCESS Program
Secondary: PublicÉSC Renaissance
Secondary: CatholicDr G W Williams Secondary School
Secondary: PublicKing City Secondary School
Secondary: PublicAurora High School
Secondary: PublicCardinal Carter Catholic Secondary School
Secondary: Catholic- 6 bath
- 4 bed
- 5000 sqft
198 Kennedy Street West, Aurora, Ontario • L4G 2L7 • Aurora Village
- 8 bath
- 4 bed
- 5000 sqft
109 Kennedy Street West, Aurora, Ontario • L4G 2L8 • Aurora Village
- 7 bath
- 4 bed
- 5000 sqft
211 Kennedy Street West, Aurora, Ontario • L4G 2L9 • Aurora Village







