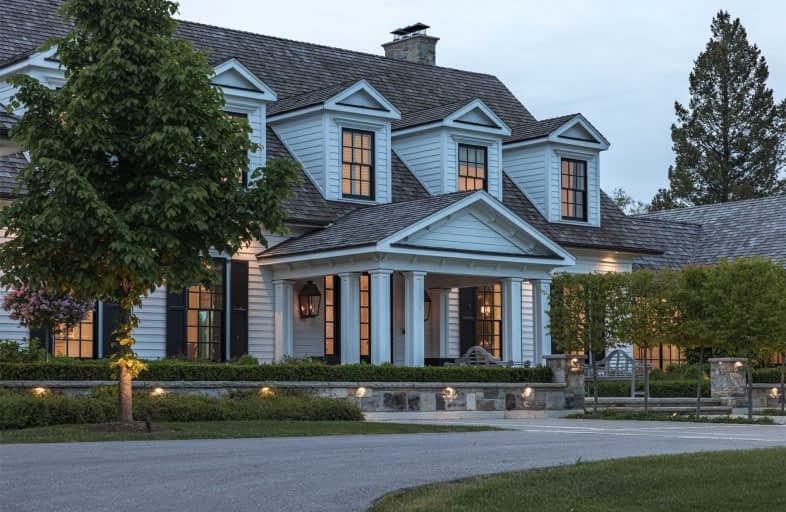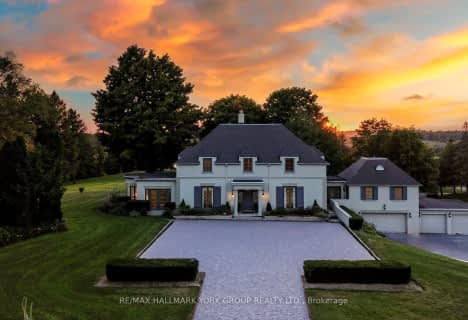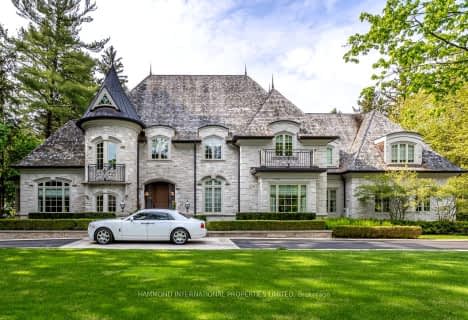Sold on Oct 08, 2021
Note: Property is not currently for sale or for rent.

-
Type: Detached
-
Style: 2-Storey
-
Size: 5000 sqft
-
Lot Size: 240.19 x 0 Feet
-
Age: 0-5 years
-
Taxes: $38,988 per year
-
Days on Site: 128 Days
-
Added: Jun 02, 2021 (4 months on market)
-
Updated:
-
Last Checked: 2 months ago
-
MLS®#: N5257890
-
Listed By: Sotheby`s international realty canada, brokerage
This Residence Is The Favourite In King Township's Fairfield Estates With New England Clapboard Siding, Black Shutters & Impressive Cedar Roof-Line All Coming Together To Amplify Classic Good Taste. Hand-Painted Millwork & Cabinetry Throughout Bring Warmth & Elegance To This Country Home. Imported Light Fixtures & French Flooring Impress. A Navy Lacquered Dining Room & Library Is Both Dramatic & Inviting. White Oak Herringbone Floors Lead To Pastoral Views.
Extras
Kitchen & Breakfast Room Open To A Conservatory Surrounded By Floor-To-Ceiling Glass. Master Suite Is Boutique Hotel-Like With A Private Terrace & Fireplace, Spa Bath & 2 Walk-In Closets. Professional Gym. Wine Cellar. Firewood Elevator.
Property Details
Facts for 151 Fairfield Drive, King
Status
Days on Market: 128
Last Status: Sold
Sold Date: Oct 08, 2021
Closed Date: Jan 26, 2022
Expiry Date: May 31, 2022
Sold Price: $10,800,000
Unavailable Date: Oct 08, 2021
Input Date: Jun 02, 2021
Property
Status: Sale
Property Type: Detached
Style: 2-Storey
Size (sq ft): 5000
Age: 0-5
Area: King
Community: Rural King
Availability Date: Tbd
Inside
Bedrooms: 4
Bathrooms: 8
Kitchens: 1
Rooms: 13
Den/Family Room: Yes
Air Conditioning: Central Air
Fireplace: Yes
Laundry Level: Main
Central Vacuum: Y
Washrooms: 8
Utilities
Electricity: Yes
Gas: Yes
Cable: Yes
Telephone: Yes
Building
Basement: Fin W/O
Heat Type: Forced Air
Heat Source: Gas
Exterior: Wood
Water Supply Type: Drilled Well
Water Supply: Well
Special Designation: Unknown
Parking
Driveway: Private
Garage Spaces: 4
Garage Type: Attached
Covered Parking Spaces: 9
Total Parking Spaces: 13
Fees
Tax Year: 2020
Tax Legal Description: Lot 24 Plan 65M3720, King. Subject To An Easement*
Taxes: $38,988
Highlights
Feature: Clear View
Feature: Golf
Feature: Grnbelt/Conserv
Feature: Rolling
Land
Cross Street: Dufferin St & 16th
Municipality District: King
Fronting On: North
Pool: None
Sewer: Septic
Lot Frontage: 240.19 Feet
Lot Irregularities: 2.07 Acres As Per Mpa
Acres: 2-4.99
Zoning: Residential
Additional Media
- Virtual Tour: https://tours.silverhousehd.com/151-fairfield-drive-king-city
Rooms
Room details for 151 Fairfield Drive, King
| Type | Dimensions | Description |
|---|---|---|
| Dining Main | 4.85 x 5.49 | Hardwood Floor, Panelled, B/I Bookcase |
| Great Rm Main | 6.22 x 6.96 | Hardwood Floor, Fireplace, B/I Shelves |
| Kitchen Main | 6.22 x 7.37 | Hardwood Floor, Centre Island, Marble Counter |
| Breakfast Main | 4.78 x 6.22 | Hardwood Floor, Built-In Speakers, Combined W/Great Rm |
| Sunroom Main | 4.22 x 9.37 | Hardwood Floor, O/Looks Backyard |
| Prim Bdrm Main | 6.71 x 6.99 | W/I Closet, 5 Pc Ensuite, W/O To Terrace |
| 2nd Br 2nd | 6.12 x 6.45 | Broadloom, 4 Pc Ensuite, W/I Closet |
| 3rd Br 2nd | 6.12 x 6.50 | Broadloom, 4 Pc Ensuite, B/I Desk |
| 4th Br 2nd | 4.75 x 5.61 | Broadloom, 4 Pc Ensuite, W/I Closet |
| Office 2nd | 3.91 x 4.67 | Hardwood Floor, B/I Desk, Crown Moulding |
| Family Lower | 6.12 x 11.70 | Hardwood Floor, Fireplace, B/I Bar |
| Exercise Lower | 7.42 x 10.80 | Built-In Speakers, 3 Pc Ensuite, Mirrored Walls |
| XXXXXXXX | XXX XX, XXXX |
XXXX XXX XXXX |
$XX,XXX,XXX |
| XXX XX, XXXX |
XXXXXX XXX XXXX |
$XX,XXX,XXX | |
| XXXXXXXX | XXX XX, XXXX |
XXXXXXXX XXX XXXX |
|
| XXX XX, XXXX |
XXXXXX XXX XXXX |
$XX,XXX,XXX |
| XXXXXXXX XXXX | XXX XX, XXXX | $10,800,000 XXX XXXX |
| XXXXXXXX XXXXXX | XXX XX, XXXX | $10,800,000 XXX XXXX |
| XXXXXXXX XXXXXXXX | XXX XX, XXXX | XXX XXXX |
| XXXXXXXX XXXXXX | XXX XX, XXXX | $10,800,000 XXX XXXX |

ÉIC Renaissance
Elementary: CatholicLight of Christ Catholic Elementary School
Elementary: CatholicKing City Public School
Elementary: PublicRegency Acres Public School
Elementary: PublicHighview Public School
Elementary: PublicOur Lady of Hope Catholic Elementary School
Elementary: CatholicACCESS Program
Secondary: PublicÉSC Renaissance
Secondary: CatholicDr G W Williams Secondary School
Secondary: PublicKing City Secondary School
Secondary: PublicAurora High School
Secondary: PublicCardinal Carter Catholic Secondary School
Secondary: Catholic- 6 bath
- 6 bed
14455 Dufferin Street, King, Ontario • L7B 1M6 • Rural King
- 9 bath
- 5 bed
- 5000 sqft
100 Kennedy Street West, Aurora, Ontario • L4G 2L7 • Aurora Village




