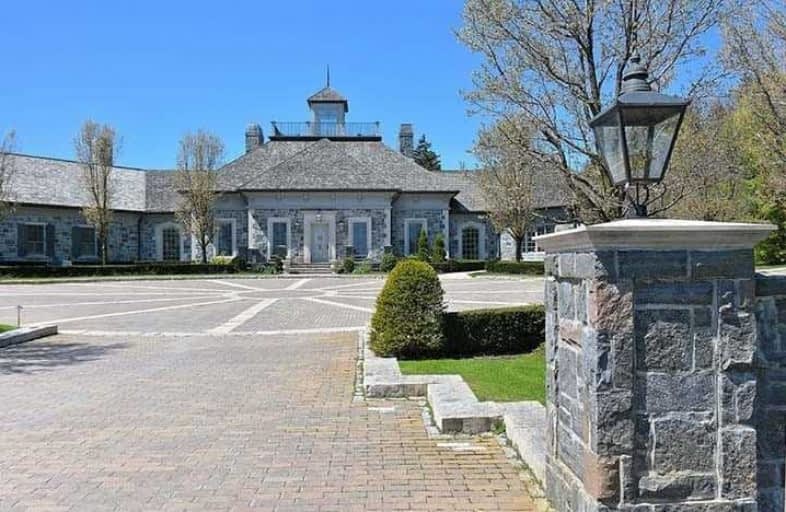
Our Lady of Grace Catholic Elementary School
Elementary: Catholic
1.32 km
Regency Acres Public School
Elementary: Public
2.20 km
Devins Drive Public School
Elementary: Public
1.76 km
Aurora Heights Public School
Elementary: Public
2.05 km
St Joseph Catholic Elementary School
Elementary: Catholic
2.31 km
Wellington Public School
Elementary: Public
1.68 km
ÉSC Renaissance
Secondary: Catholic
4.33 km
Dr G W Williams Secondary School
Secondary: Public
2.88 km
Aurora High School
Secondary: Public
1.32 km
Sir William Mulock Secondary School
Secondary: Public
4.27 km
Cardinal Carter Catholic Secondary School
Secondary: Catholic
4.56 km
St Maximilian Kolbe High School
Secondary: Catholic
3.58 km


