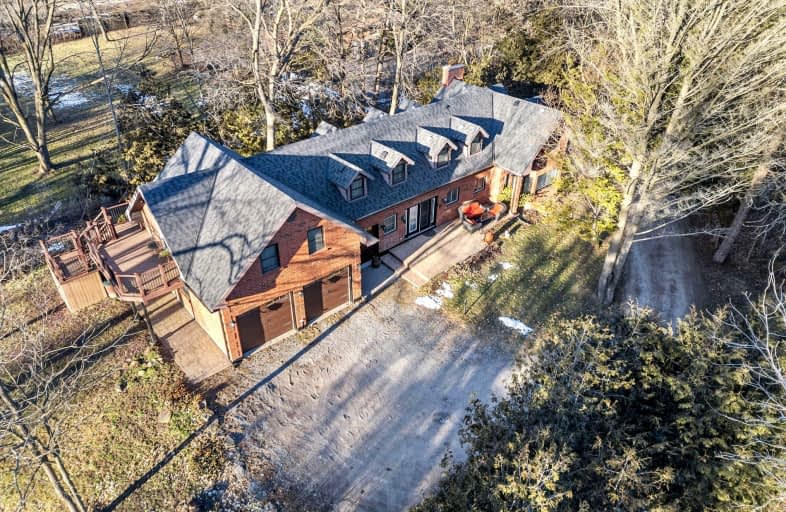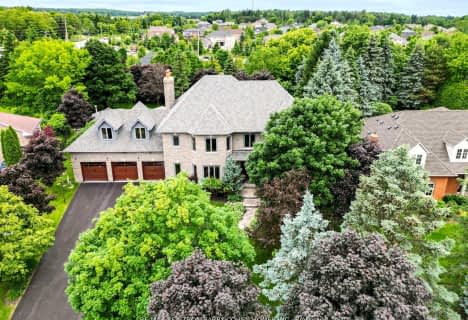Car-Dependent
- Almost all errands require a car.
Somewhat Bikeable
- Almost all errands require a car.

Our Lady of Grace Catholic Elementary School
Elementary: CatholicLight of Christ Catholic Elementary School
Elementary: CatholicRegency Acres Public School
Elementary: PublicHighview Public School
Elementary: PublicDevins Drive Public School
Elementary: PublicWellington Public School
Elementary: PublicÉSC Renaissance
Secondary: CatholicDr G W Williams Secondary School
Secondary: PublicKing City Secondary School
Secondary: PublicAurora High School
Secondary: PublicSir William Mulock Secondary School
Secondary: PublicCardinal Carter Catholic Secondary School
Secondary: Catholic-
Snowball Corners Snack Bar
1494 Wellington Street W, Unit 2, King, ON L7B 1K5 0.77km -
Shoeless Joe's Sports Grill - Aurora
2 Orchard Heights Blvd, Aurora, ON L4G 3W3 4.08km -
Coop's Aurora Bistro & Pub
15408 Yonge Street, Unit 2A, Aurora, ON L4G 4.17km
-
Yours Conveniently
69 McLeod Drive, Aurora, ON L4G 5C1 2.5km -
On the Bean
2 Orchard Heights Boulevard, Aurora, ON L4G 3W3 4.08km -
Blanc Cake Museum
15243 Yonge Street, Unit 3B, Aurora, ON L4G 1L8 4.28km
-
Care Drugs
24 Orchard Heights Boulevard, Aurora, ON L4G 6T5 4.21km -
Shoppers Drug Mart
15408 Yonge Street, Aurora, ON L4G 1N9 4.17km -
Multicare Pharmacy and Health Food
14987 Yonge Street, Aurora, ON L4G 1M5 4.41km
-
Yours Conveniently
69 McLeod Drive, Aurora, ON L4G 5C1 2.5km -
Pizza Bouna
297 Wellington Street, Aurora, ON L4G 6K9 2.92km -
IL Forno
330 McClellan Way, Aurora, ON L4G 6X8 3.88km
-
Upper Canada Mall
17600 Yonge Street, Newmarket, ON L3Y 4Z1 7.48km -
Leg's & Lace
14799 Yonge Street, Aurora, ON L4G 1N1 4.57km -
Canadian Tire
15400 Bayview Avenue, Aurora, ON L4G 7J1 4.57km
-
Centra Food Market
24 Orchard Heights Boulevard, Unit 104, Aurora, ON L4G 6S8 4.08km -
Ross' No Frills
14800 Yonge Street, Aurora, ON L4G 1N3 4.46km -
Shina Grocery and Fine Food
14879 Yonge St, Aurora, ON L4G 4.5km
-
Lcbo
15830 Bayview Avenue, Aurora, ON L4G 7Y3 6.44km -
LCBO
94 First Commerce Drive, Aurora, ON L4G 0H5 8.55km -
The Beer Store
1100 Davis Drive, Newmarket, ON L3Y 8W8 10.52km
-
Gravina Plumbing
11 Springburn Cres, Aurora, ON L4G 3P4 4.05km -
Esso
14923 Yonge Street, Aurora, ON L4G 1M8 4.46km -
Tristar Mechanical Services
Dufferin Street, Suite 2, Newmarket, ON L3Y 4V9 9.98km
-
Cineplex Odeon Aurora
15460 Bayview Avenue, Aurora, ON L4G 7J1 6.04km -
Silver City - Main Concession
18195 Yonge Street, East Gwillimbury, ON L9N 0H9 8.96km -
SilverCity Newmarket Cinemas & XSCAPE
18195 Yonge Street, East Gwillimbury, ON L9N 0H9 8.96km
-
Aurora Public Library
15145 Yonge Street, Aurora, ON L4G 1M1 4.33km -
Richmond Hill Public Library - Oak Ridges Library
34 Regatta Avenue, Richmond Hill, ON L4E 4R1 7.09km -
Newmarket Public Library
438 Park Aveniue, Newmarket, ON L3Y 1W1 8.06km
-
Southlake Regional Health Centre
596 Davis Drive, Newmarket, ON L3Y 2P9 9.04km -
404 Veterinary Referral and Emergency Hospital
510 Harry Walker Parkway S, Newmarket, ON L3Y 0B3 9.82km -
Allaura Medical Center
11-2 Allaura Blvd, Aurora, ON L4G 3S5 4.87km
-
Lake Wilcox Park
Sunset Beach Rd, Richmond Hill ON 9.05km -
Richmond Hill Off-Leash Dog Park
TOWER HILL Rd 10.78km -
Leno mills park
Richmond Hill ON 12.88km
-
TD Bank Financial Group
14845 Yonge St (Dunning ave), Aurora ON L4G 6H8 4.54km -
TD Bank Financial Group
16655 Yonge St (at Mulock Dr.), Newmarket ON L3X 1V6 5.67km -
TD Bank Financial Group
13337 Yonge St (at Worthington Ave), Richmond Hill ON L4E 3L3 7.05km
- 5 bath
- 5 bed
- 3500 sqft
384 Kennedy Street West, Aurora, Ontario • L4G 5M6 • Aurora Highlands
- 4 bath
- 5 bed
157 Treegrove Circle South, Aurora, Ontario • L4G 6M1 • Hills of St Andrew





