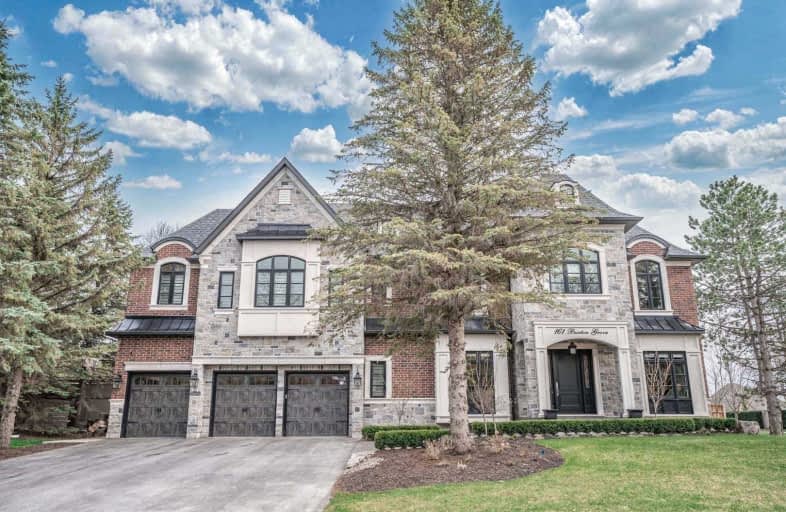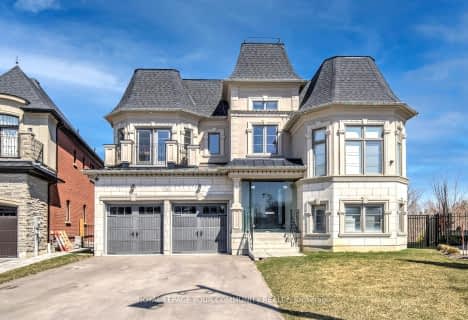
King City Public School
Elementary: Public
1.22 km
Holy Name Catholic Elementary School
Elementary: Catholic
1.36 km
St Raphael the Archangel Catholic Elementary School
Elementary: Catholic
3.37 km
Windham Ridge Public School
Elementary: Public
4.18 km
Father Frederick McGinn Catholic Elementary School
Elementary: Catholic
3.79 km
Beynon Fields Public School
Elementary: Public
4.06 km
ACCESS Program
Secondary: Public
6.16 km
ÉSC Renaissance
Secondary: Catholic
5.08 km
King City Secondary School
Secondary: Public
1.02 km
St Joan of Arc Catholic High School
Secondary: Catholic
6.66 km
Cardinal Carter Catholic Secondary School
Secondary: Catholic
6.26 km
St Theresa of Lisieux Catholic High School
Secondary: Catholic
5.28 km











