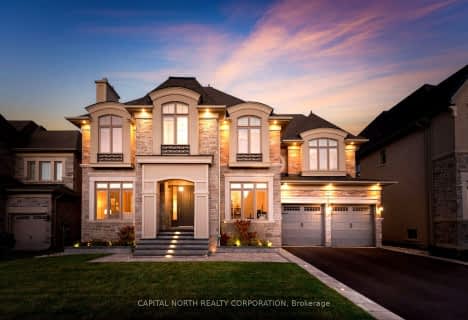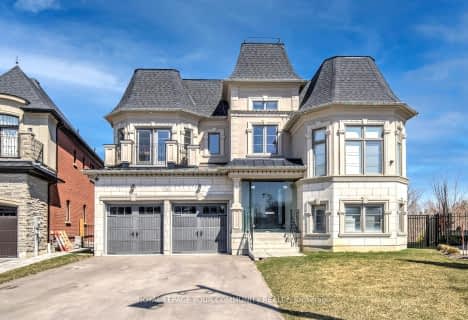Car-Dependent
- Almost all errands require a car.
Somewhat Bikeable
- Most errands require a car.

ÉIC Renaissance
Elementary: CatholicLight of Christ Catholic Elementary School
Elementary: CatholicKing City Public School
Elementary: PublicHoly Name Catholic Elementary School
Elementary: CatholicSt Raphael the Archangel Catholic Elementary School
Elementary: CatholicFather Frederick McGinn Catholic Elementary School
Elementary: CatholicACCESS Program
Secondary: PublicÉSC Renaissance
Secondary: CatholicKing City Secondary School
Secondary: PublicAurora High School
Secondary: PublicCardinal Carter Catholic Secondary School
Secondary: CatholicSt Theresa of Lisieux Catholic High School
Secondary: Catholic-
Rockford's Bar and Grill
2124 King Road, King City, ON L7B 1L1 1.6km -
Hunt Pub At Hogan's Inn
12998 Keele Street, King City, ON L7B 1H8 1.69km -
Snowball Corners Snack Bar
1494 Wellington Street W, Unit 2, King, ON L7B 1K5 5.26km
-
Spresso Dessert Bar
12975 Keele Street, King City, ON L7B 1G2 1.71km -
The Roost Cafe
12974 Keele Street, King City, ON L7B 1H8 1.81km -
Starbucks
10 Spring Hill Drive, King, ON L7B 0B4 2.09km
-
Shoppers Drug Mart
2140 King Rd, King City, ON L7B 1L5 1.6km -
ImprovedCare
1700 King Road, Unit 12, King City, ON L7B 0N1 2.13km -
TruCare
13110 Yonge Street, Unit A, Richmond Hill, ON L4E 1A3 6.04km
-
Kenji Sushi Restaurant
2118 King Road, King City, ON L7B 1L1 1.61km -
Rockford's Bar and Grill
2124 King Road, King City, ON L7B 1L1 1.6km -
Burger King
King City On Route Plaza, 12001 Highway 400, Vaughan, ON L7B 1A5 1.65km
-
Dollarama
13231 Yonge Street, Richmond Hill, ON L4E 1B6 6.22km -
Canadian Tire
15400 Bayview Avenue, Aurora, ON L4G 7J1 6.97km -
Leg's & Lace
14799 Yonge Street, Aurora, ON L4G 1N1 7.38km
-
Shoppers Drug Mart
2140 King Rd, King City, ON L7B 1L5 1.6km -
Coppa's Fresh Market
1700 King Road, King City, ON L7B 2.14km -
Country Apple Orchard Farm
3105 16th Sideroad, King City, ON L7B 1A3 3.3km
-
LCBO
9970 Dufferin Street, Vaughan, ON L6A 4K1 9.97km -
Lcbo
10375 Yonge Street, Richmond Hill, ON L4C 3C2 10.12km -
Lcbo
15830 Bayview Avenue, Aurora, ON L4G 7Y3 10.84km
-
Shell Canada Products
12985 Bathurst Street, Richmond Hill, ON L4E 2B4 4.11km -
Appliance Repair Maple Vaughan
Richmond Hill, ON L4E 0L7 5.56km -
ONroute
400 Northbound, Vaughan, ON L7B 1A8 5.64km
-
Elgin Mills Theatre
10909 Yonge Street, Richmond Hill, ON L4C 3E3 9.03km -
Imagine Cinemas
10909 Yonge Street, Unit 33, Richmond Hill, ON L4C 3E3 9.21km -
Cineplex Odeon Aurora
15460 Bayview Avenue, Aurora, ON L4G 7J1 9.96km
-
Richmond Hill Public Library - Oak Ridges Library
34 Regatta Avenue, Richmond Hill, ON L4E 4R1 6km -
Aurora Public Library
15145 Yonge Street, Aurora, ON L4G 1M1 7.92km -
Richmond Hill Public Library - Central Library
1 Atkinson Street, Richmond Hill, ON L4C 0H5 10.97km
-
Mackenzie Health
10 Trench Street, Richmond Hill, ON L4C 4Z3 10.42km -
ImprovedCare
1700 King Road, Unit 12, King City, ON L7B 0N1 2.13km -
Mount Sinai Hospital Sherman Health and Wellness Centre
9600 Bathurst Street, Suite 300, Maple, ON L6A 3Z8 4.83km
-
Leno mills park
Richmond Hill ON 9.54km -
Jack Pine Park
61 Petticoat Rd, Vaughan ON 10.12km -
Richmond Green Sports Centre & Park
1300 Elgin Mills Rd E (at Leslie St.), Richmond Hill ON L4S 1M5 11.43km
-
TD Bank Financial Group
14845 Yonge St (Dunning ave), Aurora ON L4G 6H8 7.43km -
TD Bank Financial Group
11730 Yonge St (at Tower Hill Rd), Richmond Hill ON L4E 0K4 7.46km -
BMO Bank of Montreal
11680 Yonge St (at Tower Hill Rd.), Richmond Hill ON L4E 0K4 7.59km
- 4 bath
- 4 bed
- 3500 sqft
Lot 16N Charles Baker Drive, King, Ontario • X0X 0X0 • King City














