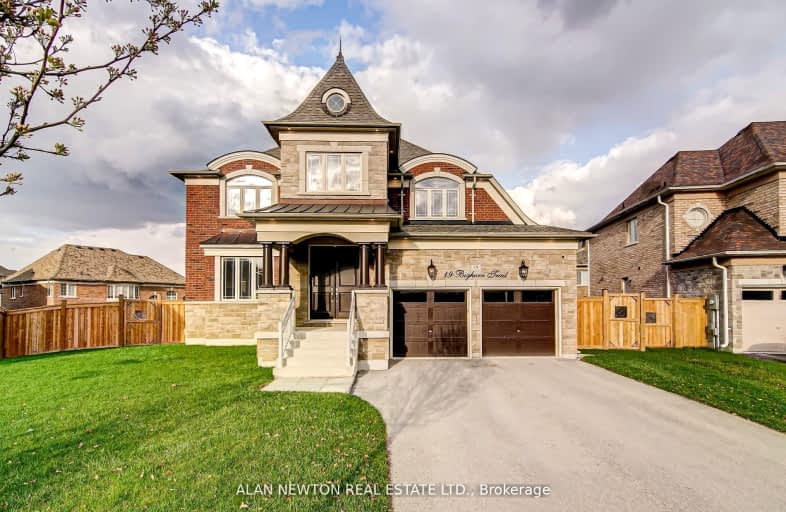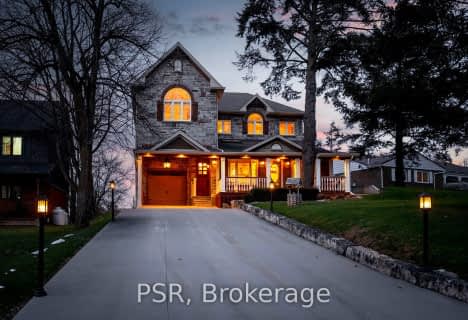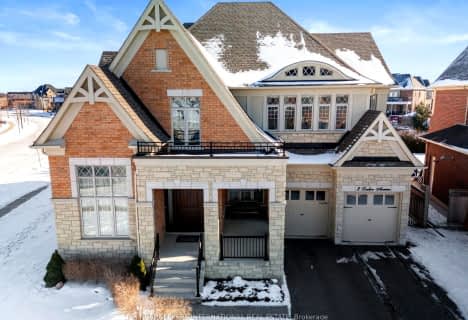Car-Dependent
- Almost all errands require a car.
6
/100
Somewhat Bikeable
- Most errands require a car.
25
/100

École élémentaire La Fontaine
Elementary: Public
9.34 km
Nobleton Public School
Elementary: Public
1.47 km
Kleinburg Public School
Elementary: Public
8.52 km
St John the Baptist Elementary School
Elementary: Catholic
7.19 km
St Mary Catholic Elementary School
Elementary: Catholic
0.98 km
Allan Drive Middle School
Elementary: Public
7.13 km
Tommy Douglas Secondary School
Secondary: Public
10.29 km
King City Secondary School
Secondary: Public
10.62 km
Humberview Secondary School
Secondary: Public
7.74 km
St. Michael Catholic Secondary School
Secondary: Catholic
8.66 km
St Jean de Brebeuf Catholic High School
Secondary: Catholic
11.53 km
Emily Carr Secondary School
Secondary: Public
11.86 km
-
Matthew Park
1 Villa Royale Ave (Davos Road and Fossil Hill Road), Woodbridge ON L4H 2Z7 11.22km -
Mcnaughton Soccer
ON 12.26km -
Russell Tilt Park
Blackforest Dr, Richmond Hill ON 15.24km
-
RBC Royal Bank
12612 Hwy 50 (McEwan Drive West), Bolton ON L7E 1T6 8.04km -
BMO Bank of Montreal
3737 Major MacKenzie Dr (at Weston Rd.), Vaughan ON L4H 0A2 10.68km -
CIBC
9641 Jane St (Major Mackenzie), Vaughan ON L6A 4G5 12.28km







