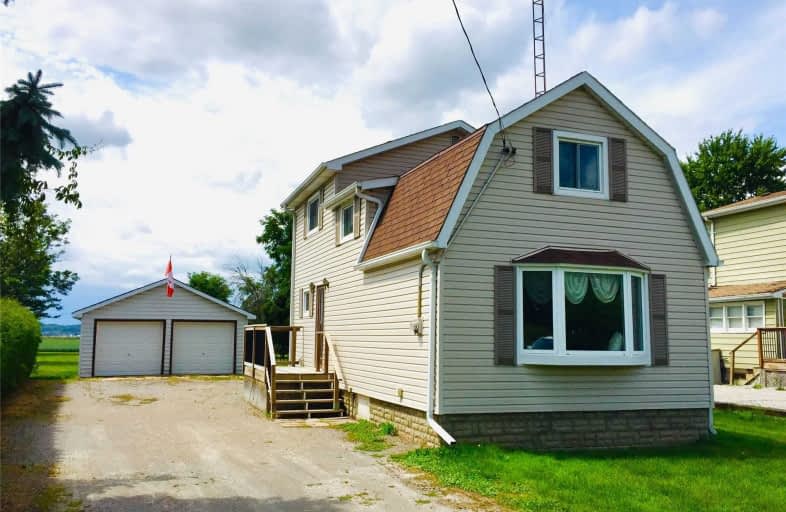Sold on Sep 27, 2019
Note: Property is not currently for sale or for rent.

-
Type: Detached
-
Style: 2-Storey
-
Size: 1100 sqft
-
Lot Size: 50 x 298 Feet
-
Age: No Data
-
Taxes: $2,198 per year
-
Days on Site: 122 Days
-
Added: Sep 27, 2019 (4 months on market)
-
Updated:
-
Last Checked: 2 months ago
-
MLS®#: N4465212
-
Listed By: Royal lepage rcr realty, brokerage
Nestled In The Unique Hamlet Of Ansnorveldt This Well Maintained 1,140 Sq Ft (As Per Mpac) 3 Bdrm Home Features Updated Kitchen Cabinets/Backsplash & Countertops, Windows Replaced, Freshly Painted Throughout, Cozy Gas F/P And W/O To Deck With Open Views Of Farmers Fields And Sunset. Detached 24'X20' Car Garage. Excellent Commuter Location W/Convenient Access To Hwy's 400/9/11, Go Train, Bradford & Newmarket. Exceptional 50'X298' Lot, Ideal For Gardening.
Extras
Include: All Window Covering, All Elf's, Fridge, Gas Stove, Gas Dryer, Washer, Gas Fireplace, Ghwt(O), C/Fan, Garden Shed
Property Details
Facts for 19086 Dufferin Street, King
Status
Days on Market: 122
Last Status: Sold
Sold Date: Sep 27, 2019
Closed Date: Nov 01, 2019
Expiry Date: Sep 30, 2019
Sold Price: $470,000
Unavailable Date: Sep 27, 2019
Input Date: May 28, 2019
Property
Status: Sale
Property Type: Detached
Style: 2-Storey
Size (sq ft): 1100
Area: King
Community: Rural King
Availability Date: 15 Days/Tba
Inside
Bedrooms: 3
Bathrooms: 1
Kitchens: 1
Rooms: 6
Den/Family Room: No
Air Conditioning: None
Fireplace: Yes
Laundry Level: Main
Washrooms: 1
Building
Basement: Crawl Space
Heat Type: Other
Heat Source: Gas
Exterior: Vinyl Siding
Water Supply: Municipal
Special Designation: Unknown
Other Structures: Garden Shed
Parking
Driveway: Private
Garage Spaces: 2
Garage Type: Detached
Covered Parking Spaces: 6
Total Parking Spaces: 8
Fees
Tax Year: 2019
Tax Legal Description: Part Lot 1 Pl 250 King; Pt Blk F Pl 250 King As*
Taxes: $2,198
Highlights
Feature: Clear View
Feature: Golf
Feature: Level
Feature: Library
Feature: Place Of Worship
Feature: School Bus Route
Land
Cross Street: Hwy 9 & Dufferin St
Municipality District: King
Fronting On: West
Parcel Number: 034130083
Pool: None
Sewer: Septic
Lot Depth: 298 Feet
Lot Frontage: 50 Feet
Lot Irregularities: Dimensions As Per Mpa
Additional Media
- Virtual Tour: http://tours.viewpointimaging.ca/ub/135526
Rooms
Room details for 19086 Dufferin Street, King
| Type | Dimensions | Description |
|---|---|---|
| Kitchen Ground | 4.58 x 4.14 | Eat-In Kitchen, W/O To Deck, Granite Counter |
| Living Ground | 2.75 x 4.62 | Gas Fireplace, Bay Window |
| Laundry Ground | 1.16 x 2.70 | |
| Master 2nd | 2.80 x 3.53 | His/Hers Closets |
| 2nd Br 2nd | 3.44 x 2.99 | Double Closet |
| 3rd Br 2nd | 2.76 x 3.45 | |
| Den 2nd | 2.23 x 4.09 |
| XXXXXXXX | XXX XX, XXXX |
XXXX XXX XXXX |
$XXX,XXX |
| XXX XX, XXXX |
XXXXXX XXX XXXX |
$XXX,XXX | |
| XXXXXXXX | XXX XX, XXXX |
XXXXXXX XXX XXXX |
|
| XXX XX, XXXX |
XXXXXX XXX XXXX |
$XXX,XXX |
| XXXXXXXX XXXX | XXX XX, XXXX | $470,000 XXX XXXX |
| XXXXXXXX XXXXXX | XXX XX, XXXX | $495,000 XXX XXXX |
| XXXXXXXX XXXXXXX | XXX XX, XXXX | XXX XXXX |
| XXXXXXXX XXXXXX | XXX XX, XXXX | $509,000 XXX XXXX |

St Charles School
Elementary: CatholicSt Jean de Brebeuf Separate School
Elementary: CatholicPark Avenue Public School
Elementary: PublicSt. Marie of the Incarnation Separate School
Elementary: CatholicChris Hadfield Public School
Elementary: PublicW H Day Elementary School
Elementary: PublicBradford Campus
Secondary: PublicHoly Trinity High School
Secondary: CatholicDr John M Denison Secondary School
Secondary: PublicBradford District High School
Secondary: PublicSir William Mulock Secondary School
Secondary: PublicHuron Heights Secondary School
Secondary: Public

