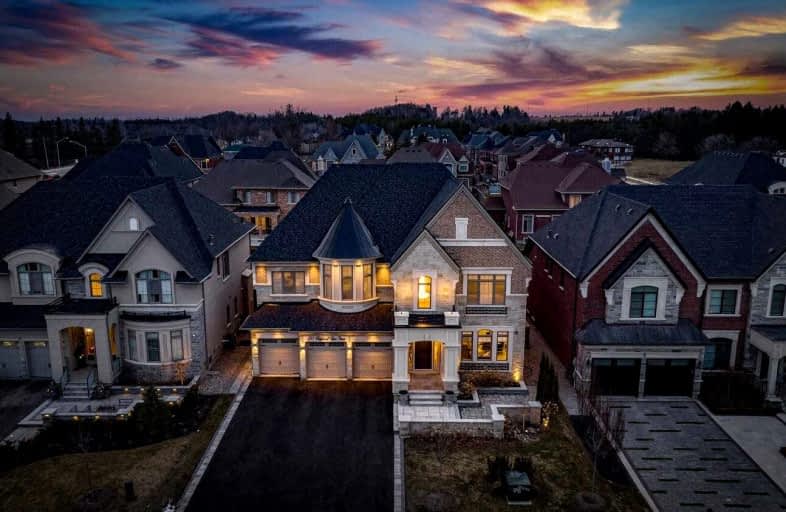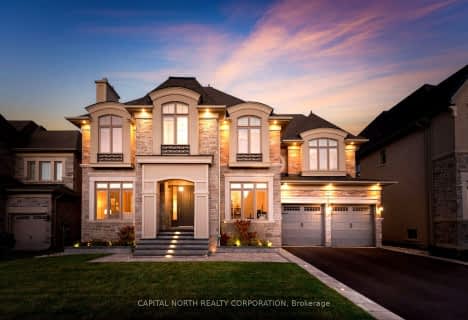
King City Public School
Elementary: Public
2.54 km
Holy Name Catholic Elementary School
Elementary: Catholic
3.24 km
St Raphael the Archangel Catholic Elementary School
Elementary: Catholic
4.61 km
Mackenzie Glen Public School
Elementary: Public
6.83 km
Teston Village Public School
Elementary: Public
6.92 km
Holy Jubilee Catholic Elementary School
Elementary: Catholic
6.44 km
ÉSC Renaissance
Secondary: Catholic
6.38 km
Tommy Douglas Secondary School
Secondary: Public
9.07 km
King City Secondary School
Secondary: Public
2.57 km
Maple High School
Secondary: Public
9.62 km
St Joan of Arc Catholic High School
Secondary: Catholic
7.42 km
St Theresa of Lisieux Catholic High School
Secondary: Catholic
7.39 km













