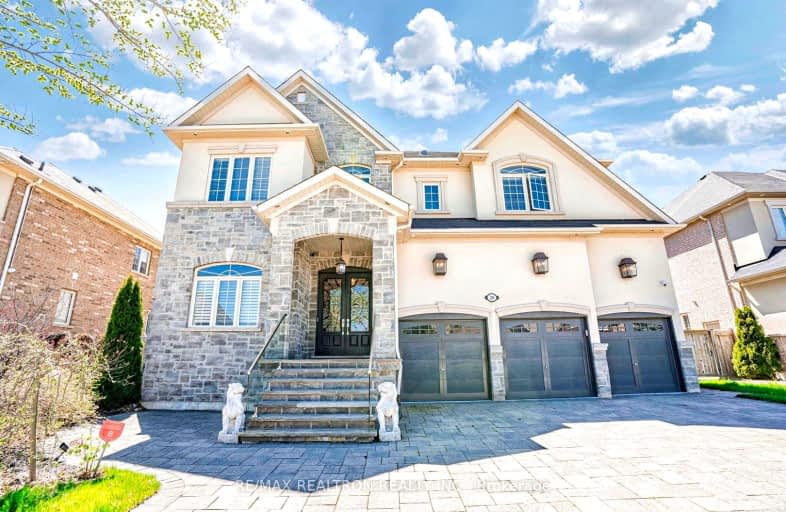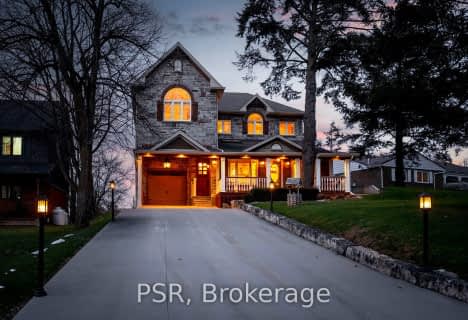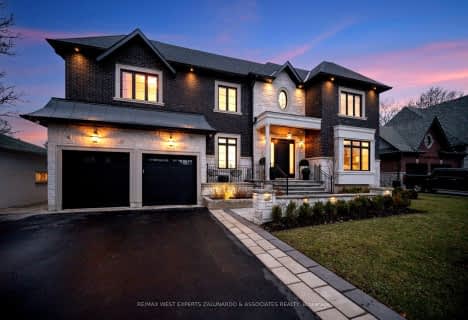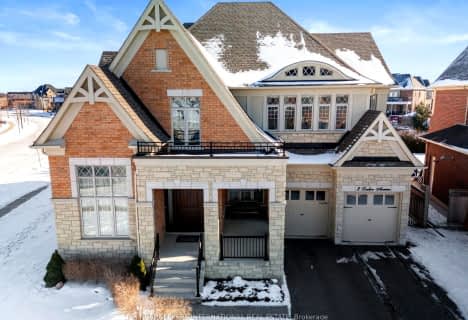Car-Dependent
- Almost all errands require a car.
24
/100
Somewhat Bikeable
- Almost all errands require a car.
12
/100

Pope Francis Catholic Elementary School
Elementary: Catholic
9.43 km
École élémentaire La Fontaine
Elementary: Public
9.02 km
Nobleton Public School
Elementary: Public
1.90 km
Kleinburg Public School
Elementary: Public
8.21 km
St John the Baptist Elementary School
Elementary: Catholic
7.48 km
St Mary Catholic Elementary School
Elementary: Catholic
0.84 km
Tommy Douglas Secondary School
Secondary: Public
9.77 km
King City Secondary School
Secondary: Public
10.09 km
Humberview Secondary School
Secondary: Public
8.20 km
St. Michael Catholic Secondary School
Secondary: Catholic
9.16 km
St Jean de Brebeuf Catholic High School
Secondary: Catholic
11.01 km
Emily Carr Secondary School
Secondary: Public
11.46 km
-
Humber Valley Parkette
282 Napa Valley Ave, Vaughan ON 10.89km -
Rouge Crest Park
Richmond Hill ON 15.25km -
Mill Pond Park
262 Mill St (at Trench St), Richmond Hill ON 15.84km
-
BMO Bank of Montreal
3737 Major MacKenzie Dr (at Weston Rd.), Vaughan ON L4H 0A2 10.15km -
TD Bank Financial Group
3737 Major MacKenzie Dr (Major Mac & Weston), Vaughan ON L4H 0A2 10.19km -
TD Bank Financial Group
2933 Major MacKenzie Dr (Jane & Major Mac), Maple ON L6A 3N9 11.15km










