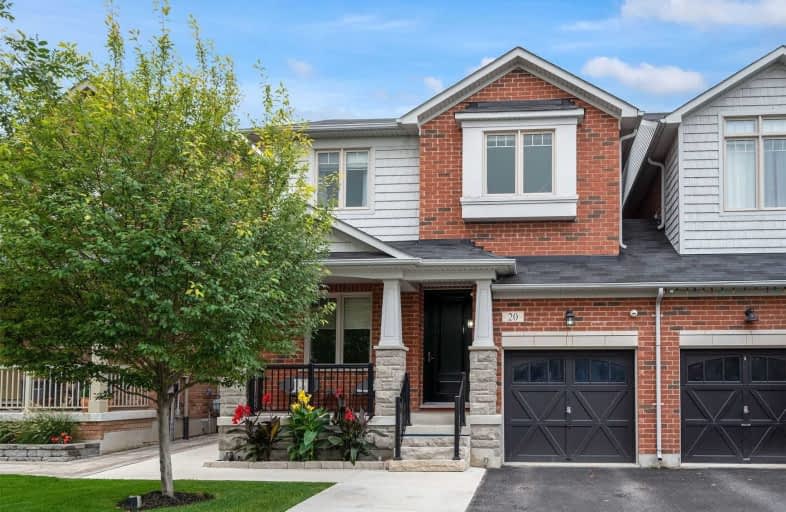Note: Property is not currently for sale or for rent.

-
Type: Link
-
Style: 2-Storey
-
Lot Size: 30.02 x 102.03 Feet
-
Age: No Data
-
Taxes: $4,472 per year
-
Days on Site: 21 Days
-
Added: Sep 07, 2020 (3 weeks on market)
-
Updated:
-
Last Checked: 2 months ago
-
MLS®#: N4902164
-
Listed By: One percent realty ltd., brokerage
Absolutely Breathtaking ,Rarely Offered 4 Bedroom Link In Schomberg's Sought After 'Kingsgate' Neighbourhood. Large Sized Open Concept Design With Too Many Upgrades And Features To List . Some Include: New Over Sized Front Door, Security System, 9Ft. Ceilings,Pot Lights On All Floors, Extended Upper Cabinets, Hardwood Floors Throughout, Access Through Garage Doors, Bedroom And Deluxe Washroom In Lower And So Much More!!!
Extras
Irrigation System, Gfi Plugs In Front & Back, Gas Line In Back, Appliances, All Elf's, All Window Coverings.......Hot Water Tank In Rented
Property Details
Facts for 20 Waterlily Trail, King
Status
Days on Market: 21
Last Status: Sold
Sold Date: Sep 29, 2020
Closed Date: Jan 08, 2021
Expiry Date: Dec 08, 2020
Sold Price: $867,000
Unavailable Date: Sep 29, 2020
Input Date: Sep 08, 2020
Prior LSC: Listing with no contract changes
Property
Status: Sale
Property Type: Link
Style: 2-Storey
Area: King
Community: Schomberg
Availability Date: 60-90
Inside
Bedrooms: 4
Bedrooms Plus: 1
Bathrooms: 4
Kitchens: 1
Rooms: 8
Den/Family Room: Yes
Air Conditioning: Central Air
Fireplace: No
Laundry Level: Main
Washrooms: 4
Building
Basement: Finished
Basement 2: Full
Heat Type: Forced Air
Heat Source: Gas
Exterior: Brick
Exterior: Vinyl Siding
Elevator: N
UFFI: No
Water Supply: Municipal
Special Designation: Unknown
Retirement: N
Parking
Driveway: Private
Garage Spaces: 1
Garage Type: Attached
Covered Parking Spaces: 1
Total Parking Spaces: 2
Fees
Tax Year: 2019
Tax Legal Description: Plan 65M4148 Pt Lot 91 Rp 65R32561 Parts 21 And 22
Taxes: $4,472
Highlights
Feature: Rec Centre
Feature: School
Land
Cross Street: Highway 9/ Highway 2
Municipality District: King
Fronting On: West
Pool: None
Sewer: Sewers
Lot Depth: 102.03 Feet
Lot Frontage: 30.02 Feet
Acres: < .50
Additional Media
- Virtual Tour: https://www.aryeo.com/v2/b1b43df5-b3e7-43ec-8de4-efc8824c2067/videos/12609
Rooms
Room details for 20 Waterlily Trail, King
| Type | Dimensions | Description |
|---|---|---|
| Family Main | 4.29 x 3.35 | Hardwood Floor, Open Concept, W/O To Patio |
| Dining Main | 4.29 x 3.27 | Hardwood Floor, Open Concept, W/O To Patio |
| Kitchen Main | 2.60 x 6.09 | Ceramic Floor, Backsplash, W/O To Patio |
| Office Main | 2.62 x 2.80 | Hardwood Floor, Window |
| Master 2nd | 3.35 x 4.90 | Broadloom, 5 Pc Ensuite, W/I Closet |
| 2nd Br 2nd | 2.92 x 3.04 | Broadloom, Closet, Window |
| 3rd Br 2nd | 2.89 x 3.63 | Broadloom, Closet, Window |
| 4th Br 2nd | 2.56 x 3.00 | Broadloom, Closet, Window |
| Rec Lower | 3.65 x 5.48 | Laminate, Open Concept |
| Br Lower | 2.44 x 3.04 | Laminate, Open Concept |
| XXXXXXXX | XXX XX, XXXX |
XXXX XXX XXXX |
$XXX,XXX |
| XXX XX, XXXX |
XXXXXX XXX XXXX |
$XXX,XXX | |
| XXXXXXXX | XXX XX, XXXX |
XXXX XXX XXXX |
$XXX,XXX |
| XXX XX, XXXX |
XXXXXX XXX XXXX |
$XXX,XXX | |
| XXXXXXXX | XXX XX, XXXX |
XXXX XXX XXXX |
$XXX,XXX |
| XXX XX, XXXX |
XXXXXX XXX XXXX |
$XXX,XXX |
| XXXXXXXX XXXX | XXX XX, XXXX | $867,000 XXX XXXX |
| XXXXXXXX XXXXXX | XXX XX, XXXX | $879,900 XXX XXXX |
| XXXXXXXX XXXX | XXX XX, XXXX | $820,000 XXX XXXX |
| XXXXXXXX XXXXXX | XXX XX, XXXX | $830,000 XXX XXXX |
| XXXXXXXX XXXX | XXX XX, XXXX | $545,000 XXX XXXX |
| XXXXXXXX XXXXXX | XXX XX, XXXX | $565,000 XXX XXXX |

Schomberg Public School
Elementary: PublicSir William Osler Public School
Elementary: PublicKettleby Public School
Elementary: PublicTecumseth South Central Public School
Elementary: PublicSt Patrick Catholic Elementary School
Elementary: CatholicNobleton Public School
Elementary: PublicBradford Campus
Secondary: PublicHoly Trinity High School
Secondary: CatholicSt Thomas Aquinas Catholic Secondary School
Secondary: CatholicBradford District High School
Secondary: PublicHumberview Secondary School
Secondary: PublicSt. Michael Catholic Secondary School
Secondary: Catholic

