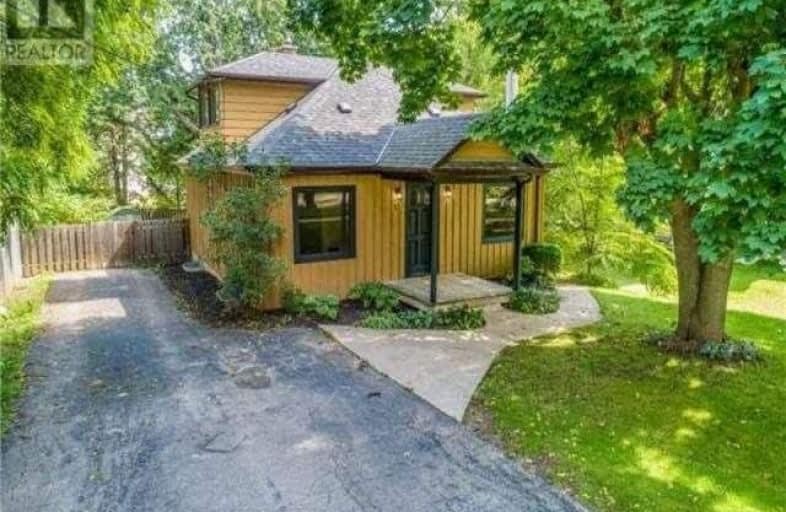Removed on Jan 24, 2019
Note: Property is not currently for sale or for rent.

-
Type: Detached
-
Style: 1 1/2 Storey
-
Size: 1100 sqft
-
Lot Size: 50 x 147 Feet
-
Age: 51-99 years
-
Taxes: $3,903 per year
-
Days on Site: 78 Days
-
Added: Nov 07, 2018 (2 months on market)
-
Updated:
-
Last Checked: 2 months ago
-
MLS®#: N4297256
-
Listed By: Purplebricks, brokerage
Charming 1.5 Storey Home On Most Sought-After Street In Schomberg! Large 50X147 Lot Mature Trees, Perennial Gardens. Winding Front Entry To Welcoming Porch. Formal Living/Dining Room W Large Windows, Hardwood Flrs. Custom Kitchen W Built-Ins, Pullout Drawers, Solid Wood Doors, Walk Out To Two-Tiered Deck. Main Flr 4-Piece, Renovated Bath W Jet Tub, Double Sinks. 2nd Flr Master Bedroom With Large Closet And 2-Piece Bath. Double Wide Paved Driveway.
Property Details
Facts for 21 Western Avenue, King
Status
Days on Market: 78
Last Status: Terminated
Sold Date: Jan 01, 0001
Closed Date: Jan 01, 0001
Expiry Date: Mar 06, 2019
Unavailable Date: Jan 24, 2019
Input Date: Nov 07, 2018
Property
Status: Sale
Property Type: Detached
Style: 1 1/2 Storey
Size (sq ft): 1100
Age: 51-99
Area: King
Community: Schomberg
Availability Date: Flex
Inside
Bedrooms: 4
Bathrooms: 3
Kitchens: 1
Rooms: 7
Den/Family Room: No
Air Conditioning: Central Air
Fireplace: Yes
Laundry Level: Lower
Central Vacuum: N
Washrooms: 3
Building
Basement: Fin W/O
Heat Type: Forced Air
Heat Source: Gas
Exterior: Board/Batten
Water Supply: Municipal
Special Designation: Unknown
Parking
Driveway: Private
Garage Type: None
Covered Parking Spaces: 6
Fees
Tax Year: 2018
Tax Legal Description: Lt 24 Pl 121 King; Lt 25 Pl 121; T/W B22420B Towns
Taxes: $3,903
Land
Cross Street: Western/Main
Municipality District: King
Fronting On: North
Pool: None
Sewer: Sewers
Lot Depth: 147 Feet
Lot Frontage: 50 Feet
Acres: < .50
Rooms
Room details for 21 Western Avenue, King
| Type | Dimensions | Description |
|---|---|---|
| Master Main | 4.06 x 2.84 | |
| 2nd Br Main | 2.82 x 3.76 | |
| Dining Main | 3.45 x 3.48 | |
| Kitchen Main | 3.53 x 4.24 | |
| Living Main | 3.48 x 4.70 | |
| 3rd Br 2nd | 3.18 x 4.34 | |
| 4th Br 2nd | 2.90 x 3.15 | |
| Rec Bsmt | 3.73 x 9.75 |
| XXXXXXXX | XXX XX, XXXX |
XXXX XXX XXXX |
$XXX,XXX |
| XXX XX, XXXX |
XXXXXX XXX XXXX |
$XXX,XXX | |
| XXXXXXXX | XXX XX, XXXX |
XXXXXXX XXX XXXX |
|
| XXX XX, XXXX |
XXXXXX XXX XXXX |
$XXX,XXX | |
| XXXXXXXX | XXX XX, XXXX |
XXXXXXXX XXX XXXX |
|
| XXX XX, XXXX |
XXXXXX XXX XXXX |
$XXX,XXX |
| XXXXXXXX XXXX | XXX XX, XXXX | $710,000 XXX XXXX |
| XXXXXXXX XXXXXX | XXX XX, XXXX | $736,900 XXX XXXX |
| XXXXXXXX XXXXXXX | XXX XX, XXXX | XXX XXXX |
| XXXXXXXX XXXXXX | XXX XX, XXXX | $714,900 XXX XXXX |
| XXXXXXXX XXXXXXXX | XXX XX, XXXX | XXX XXXX |
| XXXXXXXX XXXXXX | XXX XX, XXXX | $724,500 XXX XXXX |

Schomberg Public School
Elementary: PublicKettleby Public School
Elementary: PublicTecumseth South Central Public School
Elementary: PublicSt Patrick Catholic Elementary School
Elementary: CatholicNobleton Public School
Elementary: PublicSt Mary Catholic Elementary School
Elementary: CatholicBradford Campus
Secondary: PublicHoly Trinity High School
Secondary: CatholicSt Thomas Aquinas Catholic Secondary School
Secondary: CatholicBradford District High School
Secondary: PublicHumberview Secondary School
Secondary: PublicSt. Michael Catholic Secondary School
Secondary: Catholic

