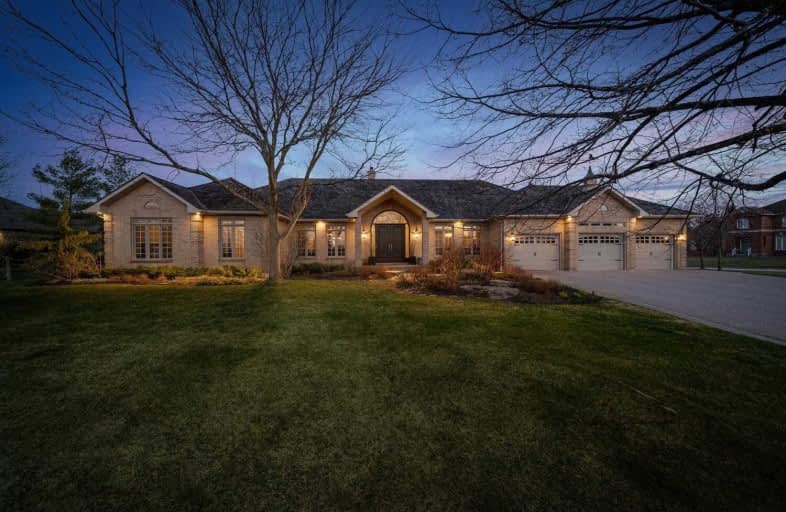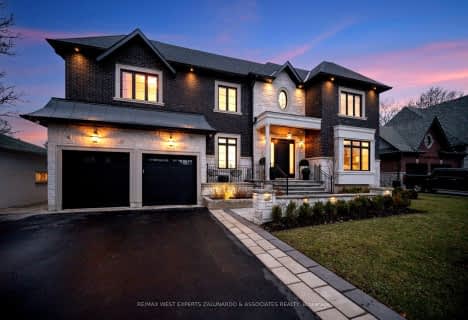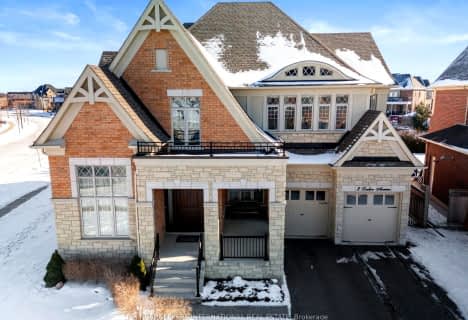
Holy Family School
Elementary: Catholic
6.37 km
Nobleton Public School
Elementary: Public
0.12 km
Ellwood Memorial Public School
Elementary: Public
6.46 km
St John the Baptist Elementary School
Elementary: Catholic
5.81 km
St Mary Catholic Elementary School
Elementary: Catholic
1.51 km
Allan Drive Middle School
Elementary: Public
5.69 km
Tommy Douglas Secondary School
Secondary: Public
10.66 km
Humberview Secondary School
Secondary: Public
6.29 km
St. Michael Catholic Secondary School
Secondary: Catholic
7.24 km
Cardinal Ambrozic Catholic Secondary School
Secondary: Catholic
13.68 km
Emily Carr Secondary School
Secondary: Public
11.78 km
Castlebrooke SS Secondary School
Secondary: Public
14.01 km










