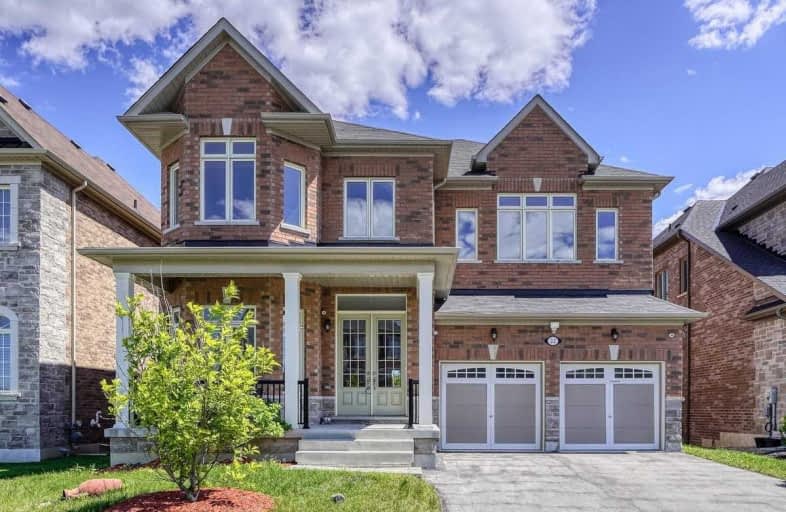Sold on Jul 10, 2020
Note: Property is not currently for sale or for rent.

-
Type: Detached
-
Style: 2-Storey
-
Size: 3500 sqft
-
Lot Size: 50.2 x 127.95 Feet
-
Age: No Data
-
Taxes: $9,544 per year
-
Days on Site: 22 Days
-
Added: Jun 18, 2020 (3 weeks on market)
-
Updated:
-
Last Checked: 2 months ago
-
MLS®#: N4799342
-
Listed By: Master`s choice realty inc., brokerage
Beautiful Aspen Ridge Home In Quiet Cul-De-Sac In Nobleton Community, Ravine Walk Out Lot , Famous Aurora High School, Close To Nofrills, Shopping Centre, More Than $100K In Upgrades, Soaring 22 Ft Ceiling In Family Room Together With Wall To Wall Windows Overlooking Lush Green Conservation. 10 Ft Ceiling On Main & 9Ft On 2nd &Special Bsmt 10'/9'
Extras
All Elfs And Window Coverings. Wolf 6 Burner Gas Stove, Sub-Zero Fridge, B/I Dishwasher, Washer, Dryer, Reverse Osmosis, Water Softener, Tank Less On Demand Hot Water(R), Security Camera System With 6 Cameras;
Property Details
Facts for 22 Aspen King Court, King
Status
Days on Market: 22
Last Status: Sold
Sold Date: Jul 10, 2020
Closed Date: Sep 28, 2020
Expiry Date: Dec 10, 2020
Sold Price: $1,708,000
Unavailable Date: Jul 10, 2020
Input Date: Jun 18, 2020
Property
Status: Sale
Property Type: Detached
Style: 2-Storey
Size (sq ft): 3500
Area: King
Community: Nobleton
Availability Date: 30 Days Tba
Inside
Bedrooms: 4
Bathrooms: 4
Kitchens: 1
Rooms: 10
Den/Family Room: Yes
Air Conditioning: Central Air
Fireplace: Yes
Laundry Level: Main
Washrooms: 4
Building
Basement: W/O
Heat Type: Forced Air
Heat Source: Gas
Exterior: Brick
Water Supply: Municipal
Special Designation: Unknown
Parking
Driveway: Pvt Double
Garage Spaces: 3
Garage Type: Built-In
Covered Parking Spaces: 4
Total Parking Spaces: 7
Fees
Tax Year: 2019
Tax Legal Description: Pt Blk 192, Plan 65M4169, Pt 11, 65R33507*********
Taxes: $9,544
Highlights
Feature: Grnbelt/Cons
Feature: Park
Feature: Ravine
Land
Cross Street: Hillfarm / Hwy 27
Municipality District: King
Fronting On: South
Pool: None
Sewer: Sewers
Lot Depth: 127.95 Feet
Lot Frontage: 50.2 Feet
Additional Media
- Virtual Tour: https://ontoproperties.com/tour.html?client=3418761&tour=1
Rooms
Room details for 22 Aspen King Court, King
| Type | Dimensions | Description |
|---|---|---|
| Living Main | 5.52 x 3.73 | Hardwood Floor, Combined W/Dining |
| Dining Main | 3.86 x 2.38 | Hardwood Floor, Combined W/Living |
| Kitchen Main | 3.97 x 5.69 | Ceramic Floor, Granite Counter |
| Breakfast Main | 2.67 x 5.69 | Breakfast Bar, W/O To Deck, O/Looks Family |
| Family Main | 4.44 x 5.08 | Gas Fireplace, Hardwood Floor, Floor/Ceil Fireplace |
| Office Main | 2.91 x 3.49 | Hardwood Floor |
| Master 2nd | 4.24 x 7.27 | Hardwood Floor, W/I Closet, 6 Pc Ensuite |
| 2nd Br 2nd | 5.74 x 4.22 | Hardwood Floor, W/I Closet, 4 Pc Ensuite |
| 3rd Br 2nd | 4.24 x 5.42 | Hardwood Floor, W/I Closet, Semi Ensuite |
| 3rd Br 2nd | 5.61 x 4.88 | Hardwood Floor, W/I Closet, Semi Ensuite |
| XXXXXXXX | XXX XX, XXXX |
XXXX XXX XXXX |
$X,XXX,XXX |
| XXX XX, XXXX |
XXXXXX XXX XXXX |
$X,XXX,XXX | |
| XXXXXXXX | XXX XX, XXXX |
XXXXXXXX XXX XXXX |
|
| XXX XX, XXXX |
XXXXXX XXX XXXX |
$X,XXX,XXX | |
| XXXXXXXX | XXX XX, XXXX |
XXXXXXXX XXX XXXX |
|
| XXX XX, XXXX |
XXXXXX XXX XXXX |
$X,XXX,XXX |
| XXXXXXXX XXXX | XXX XX, XXXX | $1,708,000 XXX XXXX |
| XXXXXXXX XXXXXX | XXX XX, XXXX | $1,798,000 XXX XXXX |
| XXXXXXXX XXXXXXXX | XXX XX, XXXX | XXX XXXX |
| XXXXXXXX XXXXXX | XXX XX, XXXX | $1,798,000 XXX XXXX |
| XXXXXXXX XXXXXXXX | XXX XX, XXXX | XXX XXXX |
| XXXXXXXX XXXXXX | XXX XX, XXXX | $1,799,000 XXX XXXX |

Pope Francis Catholic Elementary School
Elementary: CatholicÉcole élémentaire La Fontaine
Elementary: PublicNobleton Public School
Elementary: PublicKleinburg Public School
Elementary: PublicSt John the Baptist Elementary School
Elementary: CatholicSt Mary Catholic Elementary School
Elementary: CatholicTommy Douglas Secondary School
Secondary: PublicKing City Secondary School
Secondary: PublicHumberview Secondary School
Secondary: PublicSt. Michael Catholic Secondary School
Secondary: CatholicSt Jean de Brebeuf Catholic High School
Secondary: CatholicEmily Carr Secondary School
Secondary: Public- 4 bath
- 4 bed
25 West Coast Trail, King, Ontario • L0G 1N0 • Nobleton



