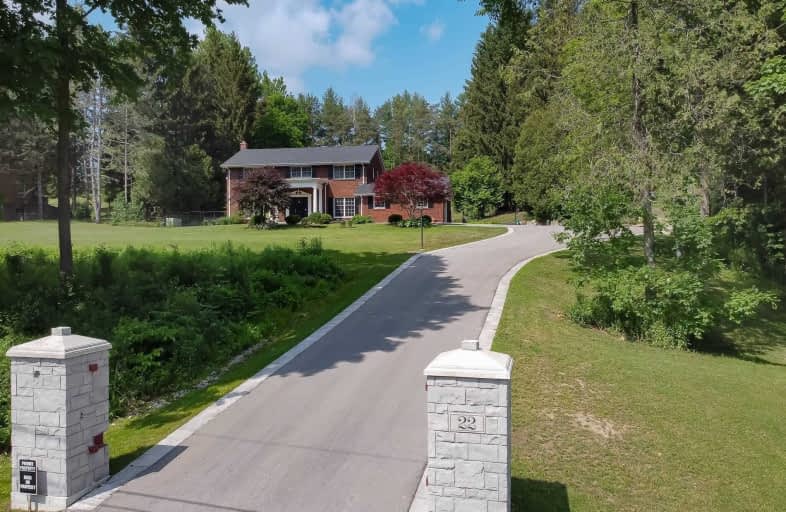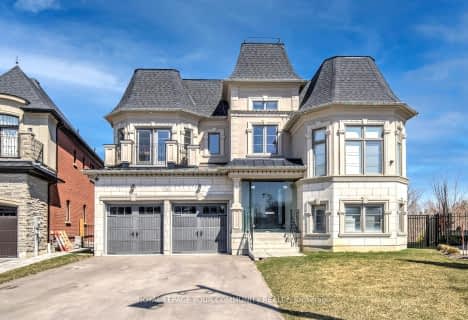
ÉIC Renaissance
Elementary: Catholic
5.44 km
King City Public School
Elementary: Public
1.98 km
Holy Name Catholic Elementary School
Elementary: Catholic
2.80 km
St Raphael the Archangel Catholic Elementary School
Elementary: Catholic
5.25 km
Father Frederick McGinn Catholic Elementary School
Elementary: Catholic
5.25 km
Holy Jubilee Catholic Elementary School
Elementary: Catholic
7.30 km
ÉSC Renaissance
Secondary: Catholic
5.46 km
King City Secondary School
Secondary: Public
2.10 km
Aurora High School
Secondary: Public
8.47 km
St Joan of Arc Catholic High School
Secondary: Catholic
8.28 km
Cardinal Carter Catholic Secondary School
Secondary: Catholic
6.87 km
St Theresa of Lisieux Catholic High School
Secondary: Catholic
7.53 km














