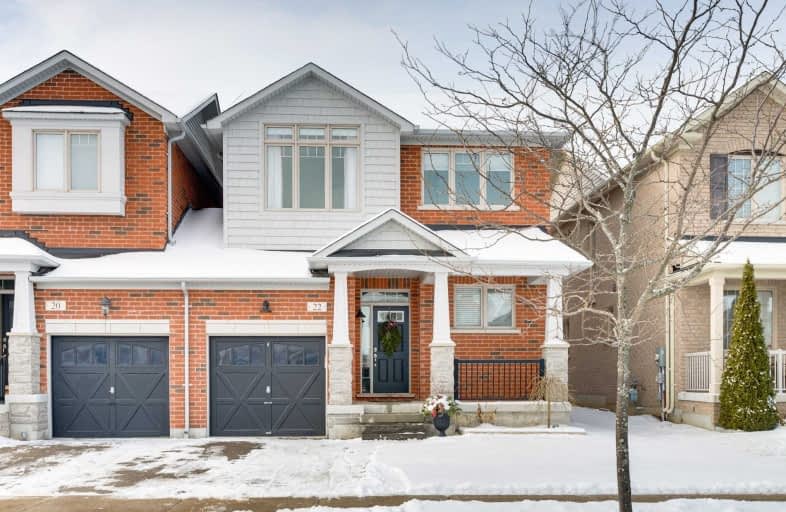Sold on May 09, 2019
Note: Property is not currently for sale or for rent.

-
Type: Link
-
Style: 2-Storey
-
Size: 1500 sqft
-
Lot Size: 30.02 x 102.03 Feet
-
Age: No Data
-
Taxes: $4,275 per year
-
Days on Site: 56 Days
-
Added: Sep 07, 2019 (1 month on market)
-
Updated:
-
Last Checked: 2 months ago
-
MLS®#: N4383809
-
Listed By: Engel & volkers toronto uptown, brokerage
Village Living With Excellent Amenities Including Parks, Fabulous Coffee Shops, Art Shows, Agricultural Fairs, Recreation Centres As Well As Horse And Hockey Communities. With Just Over 1,700 Sq Ft Of Open Concept Living Space & Freshly Painted, This Link Is Move-In Ready. Walk-Out From Breakfast Room To Substantial Fenced Yard. Kitchen With Centre Island And Furniture-Style Cabinetry. Living And Dining Are Combined.
Extras
Spacious Master With Walk-In Closet And 4-Pc En Suite. Two Additional Bedrooms Abundant With Natural Light. Main Floor Laundry. Basement Ready To Be Finished As Needed. 30 Minutes To Pearson. A Truly Wonderful Family Neighbourhood!
Property Details
Facts for 22 Waterlily Trail, King
Status
Days on Market: 56
Last Status: Sold
Sold Date: May 09, 2019
Closed Date: Aug 02, 2019
Expiry Date: Aug 31, 2019
Sold Price: $700,000
Unavailable Date: May 09, 2019
Input Date: Mar 15, 2019
Property
Status: Sale
Property Type: Link
Style: 2-Storey
Size (sq ft): 1500
Area: King
Community: Schomberg
Availability Date: Immediate
Inside
Bedrooms: 3
Bathrooms: 3
Kitchens: 1
Rooms: 7
Den/Family Room: No
Air Conditioning: Central Air
Fireplace: No
Laundry Level: Main
Central Vacuum: Y
Washrooms: 3
Utilities
Electricity: Yes
Gas: Yes
Telephone: Available
Building
Basement: Full
Basement 2: Unfinished
Heat Type: Forced Air
Heat Source: Gas
Exterior: Brick
Exterior: Vinyl Siding
Water Supply: Municipal
Special Designation: Unknown
Parking
Driveway: Private
Garage Spaces: 1
Garage Type: Built-In
Covered Parking Spaces: 1
Total Parking Spaces: 2
Fees
Tax Year: 2018
Tax Legal Description: 65M4148 Pt Lot 91 Cont' On Schedulec
Taxes: $4,275
Highlights
Feature: Golf
Feature: Library
Feature: Park
Feature: Rec Centre
Feature: School
Land
Cross Street: Hwy 27 & Dr. Kay Dri
Municipality District: King
Fronting On: West
Pool: None
Sewer: Sewers
Lot Depth: 102.03 Feet
Lot Frontage: 30.02 Feet
Acres: < .50
Additional Media
- Virtual Tour: http://silverhousehd.com/real-estate-video-tours/22-waterlily-trail-schomberg/
Rooms
Room details for 22 Waterlily Trail, King
| Type | Dimensions | Description |
|---|---|---|
| Living Main | 4.38 x 6.40 | Hardwood Floor, Combined W/Dining, Open Concept |
| Dining Main | - | Hardwood Floor, Combined W/Living, Open Concept |
| Kitchen Main | 2.43 x 3.23 | Ceramic Floor, Centre Island, Stainless Steel Appl |
| Breakfast Main | 2.43 x 2.43 | Ceramic Floor, W/O To Yard |
| Laundry Main | - | Laundry Sink |
| Master 2nd | 3.90 x 6.82 | Broadloom, 4 Pc Ensuite, W/I Closet |
| 2nd Br 2nd | 3.35 x 3.90 | Broadloom |
| 3rd Br 2nd | 3.35 x 2.74 | Broadloom |
| XXXXXXXX | XXX XX, XXXX |
XXXX XXX XXXX |
$XXX,XXX |
| XXX XX, XXXX |
XXXXXX XXX XXXX |
$XXX,XXX | |
| XXXXXXXX | XXX XX, XXXX |
XXXX XXX XXXX |
$XXX,XXX |
| XXX XX, XXXX |
XXXXXX XXX XXXX |
$XXX,XXX | |
| XXXXXXXX | XXX XX, XXXX |
XXXXXXX XXX XXXX |
|
| XXX XX, XXXX |
XXXXXX XXX XXXX |
$XXX,XXX |
| XXXXXXXX XXXX | XXX XX, XXXX | $700,000 XXX XXXX |
| XXXXXXXX XXXXXX | XXX XX, XXXX | $730,000 XXX XXXX |
| XXXXXXXX XXXX | XXX XX, XXXX | $695,000 XXX XXXX |
| XXXXXXXX XXXXXX | XXX XX, XXXX | $708,900 XXX XXXX |
| XXXXXXXX XXXXXXX | XXX XX, XXXX | XXX XXXX |
| XXXXXXXX XXXXXX | XXX XX, XXXX | $729,800 XXX XXXX |

Schomberg Public School
Elementary: PublicSir William Osler Public School
Elementary: PublicKettleby Public School
Elementary: PublicTecumseth South Central Public School
Elementary: PublicSt Patrick Catholic Elementary School
Elementary: CatholicNobleton Public School
Elementary: PublicBradford Campus
Secondary: PublicHoly Trinity High School
Secondary: CatholicSt Thomas Aquinas Catholic Secondary School
Secondary: CatholicBradford District High School
Secondary: PublicHumberview Secondary School
Secondary: PublicSt. Michael Catholic Secondary School
Secondary: Catholic

