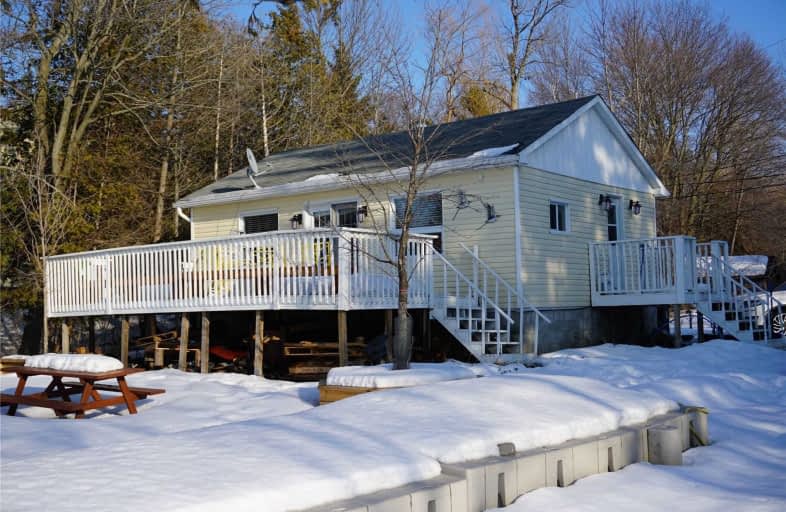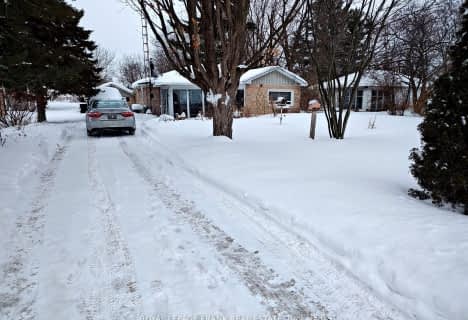Sold on Mar 10, 2021
Note: Property is not currently for sale or for rent.

-
Type: Detached
-
Style: Bungalow
-
Lot Size: 160 x 85 Feet
-
Age: No Data
-
Taxes: $3,545 per year
-
Days on Site: 8 Days
-
Added: Mar 02, 2021 (1 week on market)
-
Updated:
-
Last Checked: 2 months ago
-
MLS®#: E5134503
-
Listed By: Homelife excelsior realty inc., brokerage
Here's Your Chance To Escape The City But Still Be Close Enough For The Occasional Commute. Amazing Sunsets & Breathtaking Water Views. Open Concept Kitchen & Living Room With Beautiful Colonial Doors That Welcome In The Sunlight. Vaulted Ceiling, Exceptionally Large Deck For Outdoor Entertaining, Massive 85X160 Ft Double Lot, Dock, Custom Seating Area, & More. Very Quiet End Of Street Location. Don't Miss Out On This Nature Inspired Home.
Extras
Includes Fridge, Stove, B/I Microwave, New Gas Fireplace, Wall Mounted A/C, Grey Floating Dock. Thousands Spent On Landscaping. Great Community Surrounded By Fresh Air. Property Consists Of 2 Lots - 19 & 23 Dover Lane.
Property Details
Facts for 23 Dover Lane, Scugog
Status
Days on Market: 8
Last Status: Sold
Sold Date: Mar 10, 2021
Closed Date: Apr 07, 2021
Expiry Date: Jun 30, 2021
Sold Price: $535,000
Unavailable Date: Mar 10, 2021
Input Date: Mar 02, 2021
Prior LSC: Listing with no contract changes
Property
Status: Sale
Property Type: Detached
Style: Bungalow
Area: Scugog
Community: Rural Scugog
Availability Date: 30/60 Flex
Inside
Bedrooms: 2
Bathrooms: 1
Kitchens: 1
Rooms: 4
Den/Family Room: No
Air Conditioning: Wall Unit
Fireplace: Yes
Washrooms: 1
Utilities
Electricity: Yes
Gas: Yes
Cable: Available
Telephone: Available
Building
Basement: Crawl Space
Heat Type: Other
Heat Source: Gas
Exterior: Vinyl Siding
Water Supply Type: Dug Well
Water Supply: Well
Special Designation: Unknown
Other Structures: Garden Shed
Parking
Driveway: Private
Garage Type: None
Covered Parking Spaces: 4
Total Parking Spaces: 4
Fees
Tax Year: 2021
Tax Legal Description: Pt Lt 14, Con 9 Cartwright As In D441276 Except E*
Taxes: $3,545
Highlights
Feature: Clear View
Feature: Lake Access
Feature: Lake/Pond
Feature: Level
Feature: Waterfront
Land
Cross Street: Hwy 57 And Williams
Municipality District: Scugog
Fronting On: East
Pool: None
Sewer: Tank
Lot Depth: 85 Feet
Lot Frontage: 160 Feet
Lot Irregularities: This 2 Properties 19
Waterfront: Indirect
Water Body Name: Scugog
Water Body Type: Lake
Water Frontage: 25.9
Easements Restrictions: Easement
Easements Restrictions: Right Of Way
Water Features: Watrfrnt-Not Deeded
Shoreline: Natural
Shoreline: Shallow
Shoreline Exposure: W
Rural Services: Cable
Rural Services: Electrical
Rural Services: Internet High Spd
Rural Services: Natural Gas
Rooms
Room details for 23 Dover Lane, Scugog
| Type | Dimensions | Description |
|---|---|---|
| Living Main | 8.39 x 3.21 | Overlook Water, Vaulted Ceiling, W/O To Deck |
| Kitchen Main | 8.39 x 3.21 | Combined W/Living, Vaulted Ceiling, Open Concept |
| Master Main | 2.97 x 2.54 | Broadloom, Closet, O/Looks Backyard |
| 2nd Br Main | 2.32 x 2.53 | Broadloom, O/Looks Backyard |
| Bathroom Main | 2.27 x 1.41 | 3 Pc Bath |
| XXXXXXXX | XXX XX, XXXX |
XXXX XXX XXXX |
$XXX,XXX |
| XXX XX, XXXX |
XXXXXX XXX XXXX |
$XXX,XXX | |
| XXXXXXXX | XXX XX, XXXX |
XXXX XXX XXXX |
$XXX,XXX |
| XXX XX, XXXX |
XXXXXX XXX XXXX |
$XXX,XXX | |
| XXXXXXXX | XXX XX, XXXX |
XXXXXXX XXX XXXX |
|
| XXX XX, XXXX |
XXXXXX XXX XXXX |
$XXX,XXX | |
| XXXXXXXX | XXX XX, XXXX |
XXXXXXX XXX XXXX |
|
| XXX XX, XXXX |
XXXXXX XXX XXXX |
$XXX,XXX | |
| XXXXXXXX | XXX XX, XXXX |
XXXXXXX XXX XXXX |
|
| XXX XX, XXXX |
XXXXXX XXX XXXX |
$XXX,XXX | |
| XXXXXXXX | XXX XX, XXXX |
XXXXXXX XXX XXXX |
|
| XXX XX, XXXX |
XXXXXX XXX XXXX |
$XXX,XXX |
| XXXXXXXX XXXX | XXX XX, XXXX | $535,000 XXX XXXX |
| XXXXXXXX XXXXXX | XXX XX, XXXX | $549,990 XXX XXXX |
| XXXXXXXX XXXX | XXX XX, XXXX | $390,000 XXX XXXX |
| XXXXXXXX XXXXXX | XXX XX, XXXX | $398,800 XXX XXXX |
| XXXXXXXX XXXXXXX | XXX XX, XXXX | XXX XXXX |
| XXXXXXXX XXXXXX | XXX XX, XXXX | $448,800 XXX XXXX |
| XXXXXXXX XXXXXXX | XXX XX, XXXX | XXX XXXX |
| XXXXXXXX XXXXXX | XXX XX, XXXX | $459,800 XXX XXXX |
| XXXXXXXX XXXXXXX | XXX XX, XXXX | XXX XXXX |
| XXXXXXXX XXXXXX | XXX XX, XXXX | $478,800 XXX XXXX |
| XXXXXXXX XXXXXXX | XXX XX, XXXX | XXX XXXX |
| XXXXXXXX XXXXXX | XXX XX, XXXX | $498,800 XXX XXXX |

Good Shepherd Catholic School
Elementary: CatholicEnniskillen Public School
Elementary: PublicDr George Hall Public School
Elementary: PublicCartwright Central Public School
Elementary: PublicS A Cawker Public School
Elementary: PublicR H Cornish Public School
Elementary: PublicSt. Thomas Aquinas Catholic Secondary School
Secondary: CatholicLindsay Collegiate and Vocational Institute
Secondary: PublicBrooklin High School
Secondary: PublicI E Weldon Secondary School
Secondary: PublicPort Perry High School
Secondary: PublicMaxwell Heights Secondary School
Secondary: Public- 1 bath
- 2 bed
139 Summit Drive, Scugog, Ontario • L0B 1E0 • Rural Scugog



