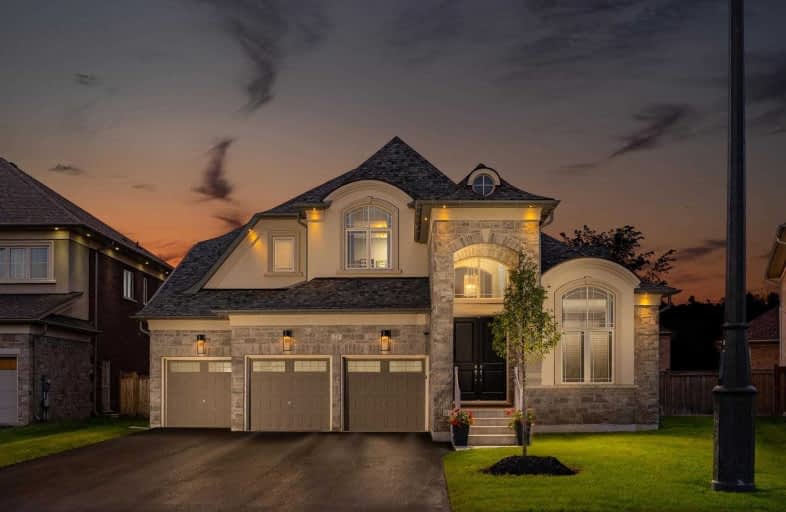Sold on Aug 08, 2019
Note: Property is not currently for sale or for rent.

-
Type: Detached
-
Style: Bungaloft
-
Size: 3500 sqft
-
Lot Size: 57.48 x 150 Feet
-
Age: No Data
-
Taxes: $10,362 per year
-
Days on Site: 65 Days
-
Added: Sep 07, 2019 (2 months on market)
-
Updated:
-
Last Checked: 1 month ago
-
MLS®#: N4473762
-
Listed By: Re/max west realty inc., brokerage
A Rare Find! Spectacular 5 Bedroom Bungaloft W 3 Car Wide Garage, Walk Up Basement, Stunning Layout, Quality Upgrades From Top To Bottom! Featuring 10Ft Ceilings & 20Ft Cathedral Ceilings, Custom White Kitchen With Built-In Wolf/Sub Zero Appliances, Large Centre Island, Servery W Walk-In Pantry, Pot Lights, Crown Mouldings, Upgraded Trim & Wide Plank Hardwood Floors, Custom Millwork, Each Bedroom With Own Ensuite. The List Goes On! Check Out The Virtual Tour.
Extras
Upgraded Lighting, Blinds, Wolf Gas Stove & Mcrwv, Sub Zero Fridge, Beverage Fridge, Wide Plank Hardwood Flooring Throughout, Award Winning Layout-3 Car Wide Garage, Walk Up Basement. Many More Luxury Upgrades Throughout!
Property Details
Facts for 23 Bighorn Trail, King
Status
Days on Market: 65
Last Status: Sold
Sold Date: Aug 08, 2019
Closed Date: Oct 24, 2019
Expiry Date: Nov 30, 2019
Sold Price: $1,600,000
Unavailable Date: Aug 08, 2019
Input Date: Jun 04, 2019
Property
Status: Sale
Property Type: Detached
Style: Bungaloft
Size (sq ft): 3500
Area: King
Community: Nobleton
Availability Date: Tbd
Inside
Bedrooms: 5
Bathrooms: 6
Kitchens: 1
Rooms: 10
Den/Family Room: Yes
Air Conditioning: Central Air
Fireplace: Yes
Laundry Level: Main
Central Vacuum: Y
Washrooms: 6
Building
Basement: Full
Basement 2: Walk-Up
Heat Type: Forced Air
Heat Source: Gas
Exterior: Stone
Exterior: Stucco/Plaster
Water Supply: Municipal
Special Designation: Unknown
Parking
Driveway: Private
Garage Spaces: 3
Garage Type: Attached
Covered Parking Spaces: 6
Total Parking Spaces: 9
Fees
Tax Year: 2018
Tax Legal Description: Lot 41 Pl 65M4366 S.T Subjct To An Easement
Taxes: $10,362
Land
Cross Street: King Rd & Hwy 27
Municipality District: King
Fronting On: North
Pool: None
Sewer: Sewers
Lot Depth: 150 Feet
Lot Frontage: 57.48 Feet
Lot Irregularities: Irregular
Additional Media
- Virtual Tour: https://23bighorntrail.com/1320504?idx=1
Rooms
Room details for 23 Bighorn Trail, King
| Type | Dimensions | Description |
|---|---|---|
| Living Main | 3.70 x 4.00 | Hardwood Floor, Combined W/Dining, Window |
| Dining Main | 4.00 x 5.80 | Hardwood Floor, Combined W/Living, Cathedral Ceiling |
| Family Main | 4.90 x 5.50 | Hardwood Floor, Pot Lights, Cathedral Ceiling |
| Kitchen Main | 4.60 x 5.18 | Granite Counter, Pot Lights, B/I Appliances |
| Breakfast Main | 3.70 x 4.30 | Granite Floor, W/O To Deck, Pot Lights |
| Master Main | 4.59 x 5.18 | Hardwood Floor, 5 Pc Ensuite, W/I Closet |
| Den Main | 3.40 x 3.70 | Hardwood Floor, 4 Pc Ensuite, W/I Closet |
| 2nd Br 2nd | 3.70 x 5.00 | Hardwood Floor, 4 Pc Ensuite, W/I Closet |
| 3rd Br 2nd | 4.00 x 4.30 | Hardwood Floor, 4 Pc Ensuite, W/I Closet |
| 4th Br 2nd | - | Hardwood Floor, 4 Pc Ensuite, Double Closet |
| XXXXXXXX | XXX XX, XXXX |
XXXX XXX XXXX |
$X,XXX,XXX |
| XXX XX, XXXX |
XXXXXX XXX XXXX |
$X,XXX,XXX |
| XXXXXXXX XXXX | XXX XX, XXXX | $1,600,000 XXX XXXX |
| XXXXXXXX XXXXXX | XXX XX, XXXX | $1,699,000 XXX XXXX |

Pope Francis Catholic Elementary School
Elementary: CatholicNobleton Public School
Elementary: PublicKleinburg Public School
Elementary: PublicSt John the Baptist Elementary School
Elementary: CatholicSt Mary Catholic Elementary School
Elementary: CatholicAllan Drive Middle School
Elementary: PublicTommy Douglas Secondary School
Secondary: PublicKing City Secondary School
Secondary: PublicHumberview Secondary School
Secondary: PublicSt. Michael Catholic Secondary School
Secondary: CatholicSt Jean de Brebeuf Catholic High School
Secondary: CatholicEmily Carr Secondary School
Secondary: Public

