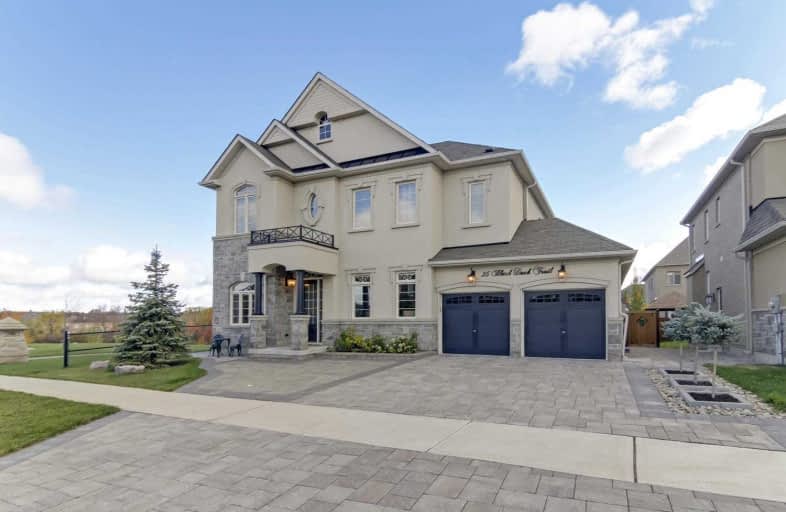Sold on Dec 21, 2019
Note: Property is not currently for sale or for rent.

-
Type: Detached
-
Style: 2-Storey
-
Size: 3500 sqft
-
Lot Size: 62.74 x 101 Feet
-
Age: 0-5 years
-
Taxes: $8,174 per year
-
Days on Site: 94 Days
-
Added: Dec 21, 2019 (3 months on market)
-
Updated:
-
Last Checked: 2 months ago
-
MLS®#: N4581080
-
Listed By: Royal lepage real estate professionals, brokerage
Premuim 63 Ft Lot !!! Apprx 3800 Sq. Ft. Of Luxury. 3 Car Tndm Grg.Spectacular View. Park Beside. $$$ Spent On Upgrds !!! Pot Lights In & Out. 10 Ft. Ceilings Main And 9 Ft. 2nd. Smooth Ceiling & Hrdwd Floor Thru-Out. Oversized Doors & Trims. Crown Moulding. Chef's Kitchen With B/I S/S Appl, 6 Burner Cooktop, Granite Counter & Large Centered Island, W/I Pantry, Carrera Marble Backsplash. Fully Landscaped W/Trees, Lights Front & Back. Gazebo W/Lights & Blinds
Extras
Sauna,4Pc Bathrm W/Heated Floor, Custom Drapery & Blinds, Designer Lighting Fixtures, Cac, B/I Ss Appliances, Garburator. New Lg Washer & Dryer, Water Softener, Reverse Osmo, Gdo, Alarm System To Be Assumed, Cvac, Nest Thermostat. All Elf's
Property Details
Facts for 25 Black Duck Trail, King
Status
Days on Market: 94
Last Status: Sold
Sold Date: Dec 21, 2019
Closed Date: Mar 31, 2020
Expiry Date: Feb 17, 2020
Sold Price: $1,523,000
Unavailable Date: Dec 21, 2019
Input Date: Sep 18, 2019
Prior LSC: Listing with no contract changes
Property
Status: Sale
Property Type: Detached
Style: 2-Storey
Size (sq ft): 3500
Age: 0-5
Area: King
Community: Nobleton
Availability Date: Tba
Inside
Bedrooms: 4
Bathrooms: 5
Kitchens: 1
Rooms: 10
Den/Family Room: Yes
Air Conditioning: Central Air
Fireplace: Yes
Laundry Level: Main
Central Vacuum: Y
Washrooms: 5
Utilities
Electricity: Yes
Gas: Yes
Cable: Yes
Telephone: Yes
Building
Basement: Part Fin
Heat Type: Forced Air
Heat Source: Gas
Exterior: Stone
Exterior: Stucco/Plaster
Water Supply: Municipal
Special Designation: Unknown
Parking
Driveway: Private
Garage Spaces: 3
Garage Type: Built-In
Covered Parking Spaces: 4
Total Parking Spaces: 7
Fees
Tax Year: 2018
Tax Legal Description: Plan 65M4300 Lot 74
Taxes: $8,174
Land
Cross Street: Hwy 27 & Parkheights
Municipality District: King
Fronting On: East
Pool: None
Sewer: Sewers
Lot Depth: 101 Feet
Lot Frontage: 62.74 Feet
Zoning: Residential
Additional Media
- Virtual Tour: https://openhouse.odyssey3d.ca/1163276?idx=1
Rooms
Room details for 25 Black Duck Trail, King
| Type | Dimensions | Description |
|---|---|---|
| Family Main | 4.75 x 5.79 | Hardwood Floor, Gas Fireplace, Coffered Ceiling |
| Den Main | 2.75 x 3.65 | Hardwood Floor, Large Window, Pot Lights |
| Dining Main | 3.65 x 6.12 | Combined W/Living, Pot Lights, Hardwood Floor |
| Living Main | 3.65 x 6.12 | Combined W/Dining, Pot Lights, Hardwood Floor |
| Kitchen Main | 6.15 x 3.38 | Granite Counter, Pantry, Porcelain Floor |
| Breakfast Main | 6.15 x 2.43 | Eat-In Kitchen, Pot Lights, Bay Window |
| Pantry Main | 1.81 x 1.53 | Granite Counter, Pot Lights, Hardwood Floor |
| Master Upper | 4.44 x 5.79 | Hardwood Floor, 5 Pc Ensuite, W/I Closet |
| 2nd Br Upper | 4.87 x 3.65 | Hardwood Floor, 4 Pc Ensuite, W/I Closet |
| 3rd Br Upper | 3.71 x 4.44 | 4 Pc Ensuite, Semi Ensuite, W/I Closet |
| 4th Br Upper | 4.75 x 4.44 | 4 Pc Ensuite, Semi Ensuite, W/I Closet |
| Rec Bsmt | - | Sauna, 4 Pc Ensuite, Heated Floor |
| XXXXXXXX | XXX XX, XXXX |
XXXX XXX XXXX |
$X,XXX,XXX |
| XXX XX, XXXX |
XXXXXX XXX XXXX |
$X,XXX,XXX | |
| XXXXXXXX | XXX XX, XXXX |
XXXXXXX XXX XXXX |
|
| XXX XX, XXXX |
XXXXXX XXX XXXX |
$X,XXX,XXX | |
| XXXXXXXX | XXX XX, XXXX |
XXXX XXX XXXX |
$X,XXX,XXX |
| XXX XX, XXXX |
XXXXXX XXX XXXX |
$X,XXX,XXX | |
| XXXXXXXX | XXX XX, XXXX |
XXXX XXX XXXX |
$X,XXX,XXX |
| XXX XX, XXXX |
XXXXXX XXX XXXX |
$X,XXX,XXX |
| XXXXXXXX XXXX | XXX XX, XXXX | $1,523,000 XXX XXXX |
| XXXXXXXX XXXXXX | XXX XX, XXXX | $1,539,000 XXX XXXX |
| XXXXXXXX XXXXXXX | XXX XX, XXXX | XXX XXXX |
| XXXXXXXX XXXXXX | XXX XX, XXXX | $1,599,900 XXX XXXX |
| XXXXXXXX XXXX | XXX XX, XXXX | $1,295,000 XXX XXXX |
| XXXXXXXX XXXXXX | XXX XX, XXXX | $1,298,000 XXX XXXX |
| XXXXXXXX XXXX | XXX XX, XXXX | $1,115,000 XXX XXXX |
| XXXXXXXX XXXXXX | XXX XX, XXXX | $1,115,000 XXX XXXX |

École élémentaire La Fontaine
Elementary: PublicNobleton Public School
Elementary: PublicKleinburg Public School
Elementary: PublicSt John the Baptist Elementary School
Elementary: CatholicSt Mary Catholic Elementary School
Elementary: CatholicAllan Drive Middle School
Elementary: PublicTommy Douglas Secondary School
Secondary: PublicKing City Secondary School
Secondary: PublicHumberview Secondary School
Secondary: PublicSt. Michael Catholic Secondary School
Secondary: CatholicSt Jean de Brebeuf Catholic High School
Secondary: CatholicEmily Carr Secondary School
Secondary: Public- 4 bath
- 4 bed
25 West Coast Trail, King, Ontario • L0G 1N0 • Nobleton



