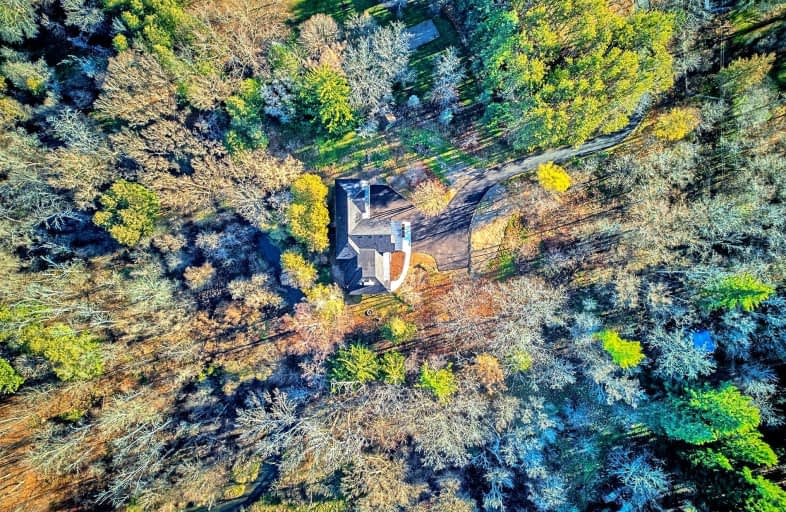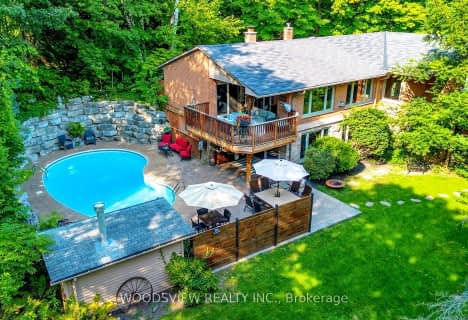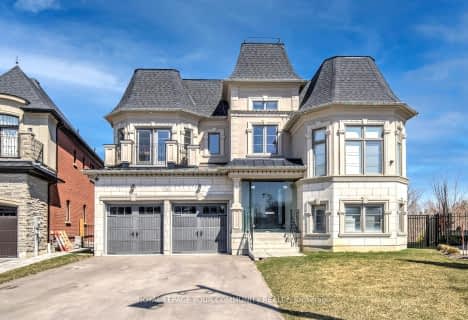Car-Dependent
- Most errands require a car.
28
/100
Somewhat Bikeable
- Almost all errands require a car.
24
/100

ÉIC Renaissance
Elementary: Catholic
5.40 km
King City Public School
Elementary: Public
1.61 km
Holy Name Catholic Elementary School
Elementary: Catholic
2.35 km
St Raphael the Archangel Catholic Elementary School
Elementary: Catholic
4.59 km
Father Frederick McGinn Catholic Elementary School
Elementary: Catholic
4.89 km
Holy Jubilee Catholic Elementary School
Elementary: Catholic
6.69 km
ACCESS Program
Secondary: Public
6.96 km
ÉSC Renaissance
Secondary: Catholic
5.42 km
King City Secondary School
Secondary: Public
1.66 km
St Joan of Arc Catholic High School
Secondary: Catholic
7.66 km
Cardinal Carter Catholic Secondary School
Secondary: Catholic
6.78 km
St Theresa of Lisieux Catholic High School
Secondary: Catholic
6.89 km
-
Mast Road Park
195 Mast Rd, Vaughan ON 8.32km -
Pleasantville Park
8.85km -
Lake Wilcox Park
Sunset Beach Rd, Richmond Hill ON 8.96km
-
TD Bank Financial Group
13337 Yonge St (at Worthington Ave), Richmond Hill ON L4E 3L3 7.08km -
BMO Bank of Montreal
11680 Yonge St (at Tower Hill Rd.), Richmond Hill ON L4E 0K4 7.53km -
CIBC
9950 Dufferin St (at Major MacKenzie Dr. W.), Maple ON L6A 4K5 8.68km














