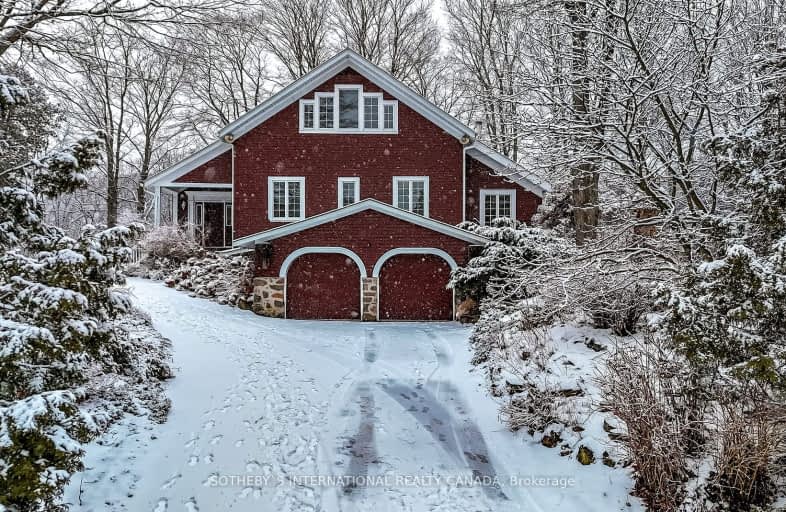
Car-Dependent
- Almost all errands require a car.
Somewhat Bikeable
- Almost all errands require a car.

St Nicholas Catholic Elementary School
Elementary: CatholicCrossland Public School
Elementary: PublicPoplar Bank Public School
Elementary: PublicAlexander Muir Public School
Elementary: PublicPhoebe Gilman Public School
Elementary: PublicClearmeadow Public School
Elementary: PublicBradford Campus
Secondary: PublicHoly Trinity High School
Secondary: CatholicDr John M Denison Secondary School
Secondary: PublicAurora High School
Secondary: PublicSir William Mulock Secondary School
Secondary: PublicHuron Heights Secondary School
Secondary: Public-
St. Louis Bar & Grill
17480 Yonge Street, Unit B7A, Newmarket, ON L3Y 8A8 3.92km -
Moxies
17390 Yonge St, Newmarket, ON L3Y 7R6 3.94km -
Jack's
17830 Yonge Street, Newmarket, ON L3Y 8S1 4.16km
-
The Alley
17600 Yonge St, Newmarket, ON L3Y 4Z1 3.68km -
Timothy's World Coffee
Upper Canada Mall - EE20, 17600 Yonge Street, Newmarket, ON L3Y 4Z1 4.06km -
Tim Horton
17600 Yonge Street, Newmarket, ON L3Y 4Z1 4.06km
-
GoodLife Fitness
20 Davis Drive, Newmarket, ON L3Y 2M7 4.12km -
9Round
16640 Yonge St, Unit 6A, Newmarket, ON L3X 2N8 4.23km -
Fit4Less
18120 Yonge St, Newmarket, ON L3Y 4V8 4.35km
-
Rexall
16900 Yonge Street, Newmarket, ON L3Y 0A3 4.11km -
Shoppers Drug Mart
17555 Yonge Street, Newmarket, ON L3Y 5H6 4.13km -
Metro Pharmacy
16640 Yonge Street, Unit 1, Newmarket, ON L3X 2N8 4.25km
-
SushiGo!
2 - 17080 Bathurst Street, Newmarket, ON L3X 3A5 2.2km -
The Bistro at Redcrest
17700 Keele Street, King, ON L7B 0G7 2.31km -
Taka Sushi House
340 Eagle Street W, Newmarket, ON L3Y 7M2 3.53km
-
Upper Canada Mall
17600 Yonge Street, Newmarket, ON L3Y 4Z1 4.06km -
The Bay
17600 Yonge Street, Newmarket, ON L3Y 4Z1 3.51km -
La Senza
17600 Yonge Street, Newmarket, ON L3Y 4Z1 4.06km
-
Vince’s Market
17600 Yonge St, Market & Co, Newmarket, ON L3Y 4Z1 4.06km -
Paeez Fine Foods
17440 Yonge Street, Newmarket, ON L3Y 6Y9 3.85km -
John's No Frills
50 Davis Drive, Newmarket, ON L3Y 2M7 4.21km
-
Lcbo
15830 Bayview Avenue, Aurora, ON L4G 7Y3 7.04km -
The Beer Store
1100 Davis Drive, Newmarket, ON L3Y 8W8 8.14km -
LCBO
94 First Commerce Drive, Aurora, ON L4G 0H5 9.6km
-
Canadian Tire Gas+
17740 Yonge Street, Newmarket, ON L3Y 8P4 4.05km -
Circle K
17145 Yonge Street, Newmarket, ON L3Y 5L8 4.06km -
Petro-Canada
17111 Yonge Street, Newmarket, ON L3Y 4V7 4.08km
-
Silver City - Main Concession
18195 Yonge Street, East Gwillimbury, ON L9N 0H9 4.84km -
SilverCity Newmarket Cinemas & XSCAPE
18195 Yonge Street, East Gwillimbury, ON L9N 0H9 4.84km -
Cineplex Odeon Aurora
15460 Bayview Avenue, Aurora, ON L4G 7J1 7.54km
-
Newmarket Public Library
438 Park Aveniue, Newmarket, ON L3Y 1W1 5.66km -
Aurora Public Library
15145 Yonge Street, Aurora, ON L4G 1M1 7.2km -
Richmond Hill Public Library - Oak Ridges Library
34 Regatta Avenue, Richmond Hill, ON L4E 4R1 11.76km
-
Southlake Regional Health Centre
596 Davis Drive, Newmarket, ON L3Y 2P9 6.41km -
National Hypnotherapy Centres
16775 Yonge St, Ste 404, Newmarket, ON L3Y 8V2 4.3km -
Trinity Medical and Travel Clinic
18120 Yonge Street, Inside Superstore, East Gwillimbury, ON L9N 0J3 4.39km
-
Bonshaw Park
Bonshaw Ave (Red River Cres), Newmarket ON 3.78km -
Wesley Brooks Memorial Conservation Area
Newmarket ON 5.72km -
Machell Park
AURORA HEIGHTS Dr, Aurora 6.28km
-
TD Bank Financial Group
16655 Yonge St (at Mulock Dr.), Newmarket ON L3X 1V6 4.4km -
Scotiabank
16635 Yonge St (at Savage Rd.), Newmarket ON L3X 1V6 4.47km -
CIBC
18269 Yonge St (Green Lane), East Gwillimbury ON L9N 0A2 4.82km
- 4 bath
- 5 bed
- 3000 sqft
514 Keith Avenue, Newmarket, Ontario • L3X 1V4 • Glenway Estates
- 4 bath
- 4 bed
- 2500 sqft
25 Cliff Gunn Road, Newmarket, Ontario • L3X 3J8 • Woodland Hill
- 6 bath
- 6 bed
- 3500 sqft
307 Reg Harrison Trail, Newmarket, Ontario • L3X 0M2 • Glenway Estates
- 4 bath
- 4 bed
- 3000 sqft
367 Fairway Gardens, Newmarket, Ontario • L3X 1B4 • Glenway Estates
- 4 bath
- 4 bed
- 3000 sqft
92 Memorial Gardens Way, Newmarket, Ontario • L3X 3A7 • Woodland Hill
- 4 bath
- 4 bed
- 2500 sqft
581 McGregor Farm Trail, Newmarket, Ontario • L3X 0H6 • Glenway Estates
- — bath
- — bed
- — sqft
501 McGregor Farm Trail, Newmarket, Ontario • L3X 0H7 • Glenway Estates
- 3 bath
- 4 bed
- 2000 sqft
63 Ross Patrick Crescent, Newmarket, Ontario • L3X 3K3 • Woodland Hill
- 4 bath
- 4 bed
- 2500 sqft
224 Frederick Curran Lane, Newmarket, Ontario • L3X 0B9 • Woodland Hill













