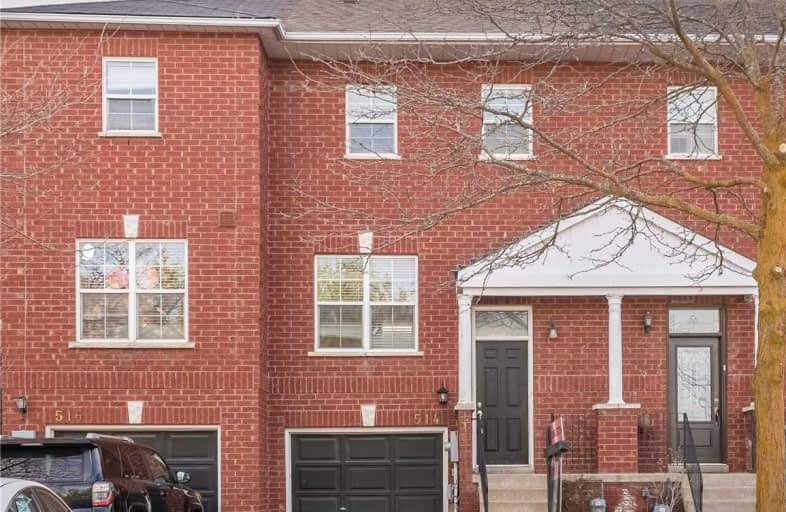Sold on May 25, 2020
Note: Property is not currently for sale or for rent.

-
Type: Att/Row/Twnhouse
-
Style: 2-Storey
-
Lot Size: 18.01 x 97.44 Feet
-
Age: No Data
-
Taxes: $3,087 per year
-
Days on Site: 19 Days
-
Added: May 06, 2020 (2 weeks on market)
-
Updated:
-
Last Checked: 3 months ago
-
MLS®#: N4755426
-
Listed By: Re/max realtron realty inc., brokerage
Freehold 3 Bedroom Townhome W/ Spacious Kitchen Open To A Large Dining Room * W/O To Private Balcony Overlooking A Backyard On A Premium Deep Lot * Living Room With Large Window * Master Bedroom With Walk-In Closet With Custom Built-Ins & Semi-En-Suite * Finished Walkout Basement With Direct Access To Garage * Excellent Location Close To Public Transit, Easy Access To 404, Walk To Parks, Schools, Rec Centre, Hospital & Downtown Core!
Extras
Includes: Existing Fridge, Stove, Hood Fan, Dishwasher, Washer & Dryer, Elf's & Window Coverings, Gdo & Remote
Property Details
Facts for 514 Ainsworth Drive, Newmarket
Status
Days on Market: 19
Last Status: Sold
Sold Date: May 25, 2020
Closed Date: Jun 24, 2020
Expiry Date: Oct 31, 2020
Sold Price: $590,000
Unavailable Date: May 25, 2020
Input Date: May 06, 2020
Property
Status: Sale
Property Type: Att/Row/Twnhouse
Style: 2-Storey
Area: Newmarket
Community: Gorham-College Manor
Availability Date: Tbd
Inside
Bedrooms: 3
Bedrooms Plus: 1
Bathrooms: 2
Kitchens: 1
Rooms: 7
Den/Family Room: No
Air Conditioning: Central Air
Fireplace: No
Laundry Level: Lower
Washrooms: 2
Utilities
Electricity: Yes
Gas: Yes
Cable: Yes
Telephone: Yes
Building
Basement: Fin W/O
Heat Type: Forced Air
Heat Source: Gas
Exterior: Brick
Water Supply: Municipal
Special Designation: Unknown
Parking
Driveway: Private
Garage Spaces: 1
Garage Type: Attached
Covered Parking Spaces: 2
Total Parking Spaces: 3
Fees
Tax Year: 2019
Tax Legal Description: Plan 65M3139 Pt Blk 4 Rp 65R19375 Parts 10 & 11
Taxes: $3,087
Highlights
Feature: Hospital
Feature: Library
Feature: Public Transit
Feature: Rec Centre
Feature: School
Land
Cross Street: Bayview Ave. & Muloc
Municipality District: Newmarket
Fronting On: West
Pool: None
Sewer: Sewers
Lot Depth: 97.44 Feet
Lot Frontage: 18.01 Feet
Rooms
Room details for 514 Ainsworth Drive, Newmarket
| Type | Dimensions | Description |
|---|---|---|
| Kitchen Main | 2.60 x 2.82 | Open Concept, Tile Floor, O/Looks Dining |
| Dining Main | 2.94 x 4.45 | Laminate, W/O To Deck, Large Window |
| Living Main | 3.40 x 4.40 | Laminate, Large Window |
| Master 2nd | 2.60 x 3.70 | Broadloom, Semi Ensuite, W/I Closet |
| 2nd Br 2nd | 2.80 x 3.30 | Broadloom, Double Closet, Window |
| 3rd Br 2nd | 2.50 x 2.95 | Broadloom, Closet, Window |
| Rec Bsmt | 2.70 x 3.45 | Laminate, W/O To Yard, Access To Garage |
| XXXXXXXX | XXX XX, XXXX |
XXXX XXX XXXX |
$XXX,XXX |
| XXX XX, XXXX |
XXXXXX XXX XXXX |
$XXX,XXX |
| XXXXXXXX XXXX | XXX XX, XXXX | $590,000 XXX XXXX |
| XXXXXXXX XXXXXX | XXX XX, XXXX | $599,900 XXX XXXX |

Stuart Scott Public School
Elementary: PublicPrince Charles Public School
Elementary: PublicRogers Public School
Elementary: PublicStonehaven Elementary School
Elementary: PublicNotre Dame Catholic Elementary School
Elementary: CatholicBogart Public School
Elementary: PublicDr John M Denison Secondary School
Secondary: PublicSacred Heart Catholic High School
Secondary: CatholicSir William Mulock Secondary School
Secondary: PublicHuron Heights Secondary School
Secondary: PublicNewmarket High School
Secondary: PublicSt Maximilian Kolbe High School
Secondary: Catholic

