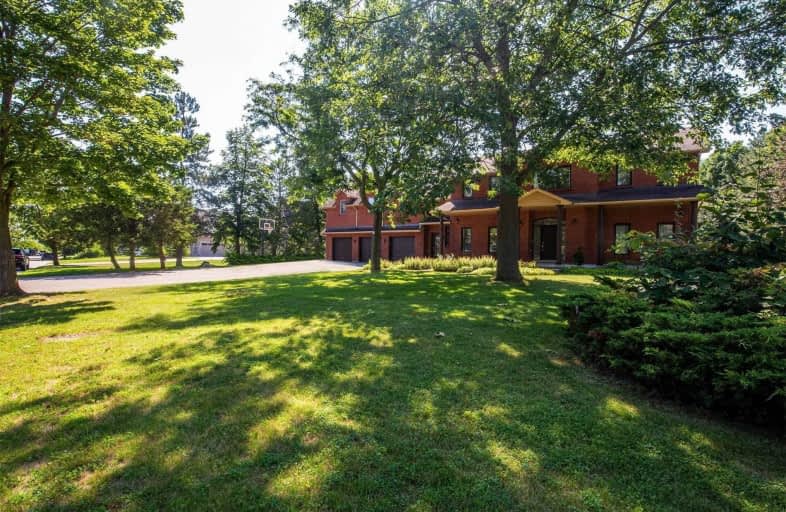Sold on Aug 24, 2020
Note: Property is not currently for sale or for rent.

-
Type: Detached
-
Style: 2-Storey
-
Lot Size: 149.39 x 405.82 Feet
-
Age: No Data
-
Taxes: $10,682 per year
-
Days on Site: 7 Days
-
Added: Aug 17, 2020 (1 week on market)
-
Updated:
-
Last Checked: 2 months ago
-
MLS®#: N4873462
-
Listed By: Ipro realty ltd., brokerage
Incredible Custom Built Home On A Private, Quiet Cul De Sac. Situated In The Most Desirable Area Of Nobleton. This Grande Home Is Sitting On An Premium 1.32 Acres Of Beautifully Landscaped Property. Grand Main Foyer. Formal Living & Dining Room W/ Domed 10+' Ceilings. Private 1025 Sq Ft 2nd Floor 2-Bdrm In-Law Suite With Side Entrance. Potential For Rental Unit / Large Home Office. Additional Large Finished Basement W Kitchen /Bedrooms. Don't Miss This Gem.
Extras
S/S: Fridge, Gas Stove, Dishwasher, Microwave. 2 White Fridges, 2 Stoves, Washer, Dryer, 2 A/Cs, 2 Furnaces, 2 Riding Mowers. All Electrical Light Fixtures. Garage Door Opener & Remote. Exclude Basement Fridge.
Property Details
Facts for 29 Hollywood Crescent, King
Status
Days on Market: 7
Last Status: Sold
Sold Date: Aug 24, 2020
Closed Date: Dec 03, 2020
Expiry Date: Nov 16, 2020
Sold Price: $1,870,000
Unavailable Date: Aug 24, 2020
Input Date: Aug 17, 2020
Prior LSC: Sold
Property
Status: Sale
Property Type: Detached
Style: 2-Storey
Area: King
Community: Nobleton
Availability Date: Tba
Inside
Bedrooms: 6
Bedrooms Plus: 1
Bathrooms: 5
Kitchens: 2
Kitchens Plus: 1
Rooms: 13
Den/Family Room: Yes
Air Conditioning: Central Air
Fireplace: Yes
Laundry Level: Main
Central Vacuum: Y
Washrooms: 5
Building
Basement: Apartment
Basement 2: Fin W/O
Heat Type: Forced Air
Heat Source: Gas
Exterior: Brick
Water Supply: Municipal
Special Designation: Unknown
Parking
Driveway: Private
Garage Spaces: 3
Garage Type: Attached
Covered Parking Spaces: 12
Total Parking Spaces: 15
Fees
Tax Year: 2020
Tax Legal Description: Pcl 2-1 Sec 65M2362; Lt 2 Pl 65M2362; S/T Lt330992
Taxes: $10,682
Highlights
Feature: Cul De Sac
Feature: Grnbelt/Conserv
Feature: Park
Feature: School
Land
Cross Street: Hwy 27 & King Rd
Municipality District: King
Fronting On: North
Parcel Number: 033580102
Pool: None
Sewer: Sewers
Lot Depth: 405.82 Feet
Lot Frontage: 149.39 Feet
Lot Irregularities: 372.16 Ft X 150.07 Ft
Acres: .50-1.99
Additional Media
- Virtual Tour: https://www.youtube.com/watch?v=LwzPLpPtfjs&feature=youtu.be
Rooms
Room details for 29 Hollywood Crescent, King
| Type | Dimensions | Description |
|---|---|---|
| Living Ground | 4.85 x 4.24 | French Doors, Wainscoting, Picture Window |
| Dining Ground | 4.30 x 4.11 | Hardwood Floor, Folding Door |
| Family Ground | 6.22 x 4.93 | Hardwood Floor, Picture Window, Fireplace |
| Kitchen Ground | 5.94 x 5.05 | Ceramic Floor, Breakfast Area, Pantry |
| Master 2nd | 4.30 x 4.24 | His/Hers Closets, 4 Pc Ensuite, Picture Window |
| 2nd Br 2nd | 3.57 x 4.55 | Double Closet, B/I Shelves, Window |
| 3rd Br 2nd | 3.18 x 4.11 | Double Closet, B/I Shelves, Window |
| 4th Br 2nd | 3.02 x 4.32 | Double Closet, Window |
| Kitchen 2nd | 3.48 x 4.32 | Eat-In Kitchen, Ceramic Floor, Pantry |
| Laundry Ground | 3.40 x 5.80 | Window |
| Dining 2nd | 3.47 x 4.33 | |
| 5th Br 2nd | 3.05 x 4.26 | Double Closet |

| XXXXXXXX | XXX XX, XXXX |
XXXX XXX XXXX |
$X,XXX,XXX |
| XXX XX, XXXX |
XXXXXX XXX XXXX |
$X,XXX,XXX | |
| XXXXXXXX | XXX XX, XXXX |
XXXXXXX XXX XXXX |
|
| XXX XX, XXXX |
XXXXXX XXX XXXX |
$X,XXX,XXX | |
| XXXXXXXX | XXX XX, XXXX |
XXXXXXX XXX XXXX |
|
| XXX XX, XXXX |
XXXXXX XXX XXXX |
$X,XXX | |
| XXXXXXXX | XXX XX, XXXX |
XXXXXXX XXX XXXX |
|
| XXX XX, XXXX |
XXXXXX XXX XXXX |
$X,XXX,XXX | |
| XXXXXXXX | XXX XX, XXXX |
XXXXXXX XXX XXXX |
|
| XXX XX, XXXX |
XXXXXX XXX XXXX |
$X,XXX | |
| XXXXXXXX | XXX XX, XXXX |
XXXXXXX XXX XXXX |
|
| XXX XX, XXXX |
XXXXXX XXX XXXX |
$X,XXX,XXX |
| XXXXXXXX XXXX | XXX XX, XXXX | $1,870,000 XXX XXXX |
| XXXXXXXX XXXXXX | XXX XX, XXXX | $1,988,000 XXX XXXX |
| XXXXXXXX XXXXXXX | XXX XX, XXXX | XXX XXXX |
| XXXXXXXX XXXXXX | XXX XX, XXXX | $1,988,000 XXX XXXX |
| XXXXXXXX XXXXXXX | XXX XX, XXXX | XXX XXXX |
| XXXXXXXX XXXXXX | XXX XX, XXXX | $3,850 XXX XXXX |
| XXXXXXXX XXXXXXX | XXX XX, XXXX | XXX XXXX |
| XXXXXXXX XXXXXX | XXX XX, XXXX | $2,188,000 XXX XXXX |
| XXXXXXXX XXXXXXX | XXX XX, XXXX | XXX XXXX |
| XXXXXXXX XXXXXX | XXX XX, XXXX | $3,850 XXX XXXX |
| XXXXXXXX XXXXXXX | XXX XX, XXXX | XXX XXXX |
| XXXXXXXX XXXXXX | XXX XX, XXXX | $2,388,000 XXX XXXX |

Pope Francis Catholic Elementary School
Elementary: CatholicÉcole élémentaire La Fontaine
Elementary: PublicNobleton Public School
Elementary: PublicKleinburg Public School
Elementary: PublicSt John the Baptist Elementary School
Elementary: CatholicSt Mary Catholic Elementary School
Elementary: CatholicTommy Douglas Secondary School
Secondary: PublicKing City Secondary School
Secondary: PublicHumberview Secondary School
Secondary: PublicSt. Michael Catholic Secondary School
Secondary: CatholicSt Jean de Brebeuf Catholic High School
Secondary: CatholicEmily Carr Secondary School
Secondary: Public
