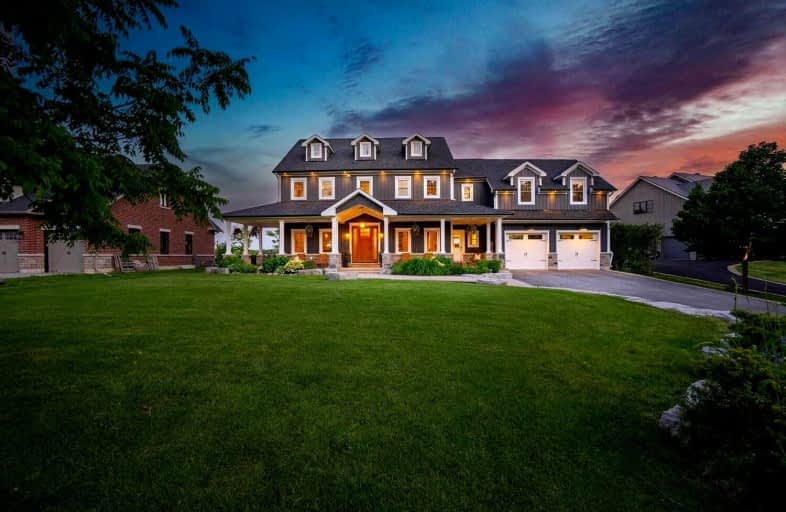
Kettleby Public School
Elementary: Public
1.82 km
St Nicholas Catholic Elementary School
Elementary: Catholic
5.95 km
Our Lady of Grace Catholic Elementary School
Elementary: Catholic
6.34 km
Crossland Public School
Elementary: Public
6.66 km
Alexander Muir Public School
Elementary: Public
7.13 km
Clearmeadow Public School
Elementary: Public
6.61 km
ÉSC Renaissance
Secondary: Catholic
8.38 km
Holy Trinity High School
Secondary: Catholic
11.04 km
Dr G W Williams Secondary School
Secondary: Public
8.16 km
King City Secondary School
Secondary: Public
9.46 km
Aurora High School
Secondary: Public
6.57 km
Sir William Mulock Secondary School
Secondary: Public
6.97 km




