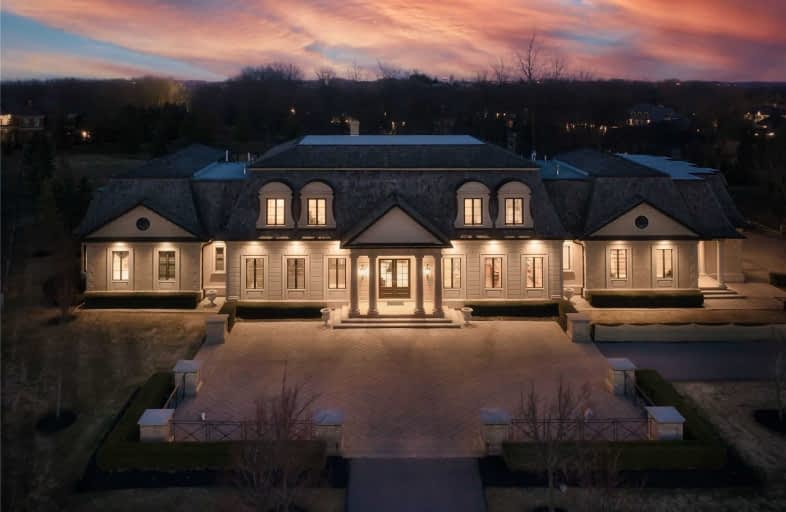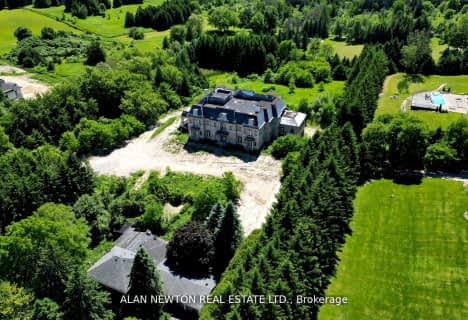Removed on May 12, 2021
Note: Property is not currently for sale or for rent.

-
Type: Detached
-
Style: 2-Storey
-
Lot Size: 2.43 x 0 Acres
-
Age: New
-
Taxes: $36,000 per year
-
Days on Site: 47 Days
-
Added: Mar 26, 2021 (1 month on market)
-
Updated:
-
Last Checked: 2 months ago
-
MLS®#: N5169396
-
Listed By: Harvey kalles real estate ltd., brokerage
Stunning European Inspired Georgian Estate In Sought After "Fairfields" Equestrian Community! Over 8000Sqft On 2.4Acres, Luxury Finishes And Impressive Attention To Detail Offer: Grande Entrance, Great Room W/Stone Fp Open To Large Eatin Kitchen W/ Center Island, Marble Counter Tops/Backsplash, Viking Appliances, Pantry, Large Formal Dining Rm W/Fp, Mahogany Panelled Office W/Fp, Formal Sitting Rm W/Fp, Mainfl Master Suite W/Fp
Extras
His/Hers Ensuites/Walkin Closets, 4 Bedrooms W/Ensuites, Loft (5th Bedroom) W/Fp, Ensuite And Separate Entrance, Ll Family Rm, Games Rm, Gym, Bedroom(6) W/Ensuite! Minutes To Country Day/St Andrews Private Schools And Hwy 400! Must See!
Property Details
Facts for 3 Norcliffe Drive, King
Status
Days on Market: 47
Last Status: Terminated
Sold Date: Jun 12, 2025
Closed Date: Nov 30, -0001
Expiry Date: Jul 21, 2021
Unavailable Date: May 12, 2021
Input Date: Mar 26, 2021
Property
Status: Sale
Property Type: Detached
Style: 2-Storey
Age: New
Area: King
Community: Rural King
Availability Date: Tbd
Inside
Bedrooms: 5
Bedrooms Plus: 1
Bathrooms: 8
Kitchens: 1
Rooms: 11
Den/Family Room: Yes
Air Conditioning: Central Air
Fireplace: Yes
Washrooms: 8
Building
Basement: Finished
Basement 2: Full
Heat Type: Forced Air
Heat Source: Gas
Exterior: Stone
Water Supply: Well
Special Designation: Unknown
Parking
Driveway: Private
Garage Spaces: 4
Garage Type: Attached
Covered Parking Spaces: 10
Total Parking Spaces: 14
Fees
Tax Year: 2021
Tax Legal Description: Lot 20 Plan 65M3720
Taxes: $36,000
Land
Cross Street: Dufferin And Bloomin
Municipality District: King
Fronting On: East
Pool: None
Sewer: Septic
Lot Frontage: 2.43 Acres
Lot Irregularities: 2.436 Acres As Per De
Acres: 2-4.99
Additional Media
- Virtual Tour: https://youtu.be/ocXuv_p5Irg
Rooms
Room details for 3 Norcliffe Drive, King
| Type | Dimensions | Description |
|---|---|---|
| Living Ground | 5.03 x 7.24 | Hardwood Floor, Crown Moulding, Gas Fireplace |
| Dining Ground | 5.03 x 7.39 | Hardwood Floor, Crown Moulding, Gas Fireplace |
| Great Rm Ground | 5.18 x 7.62 | Hardwood Floor, Open Concept, Bay Window |
| Kitchen Ground | 6.65 x 8.10 | Hardwood Floor, Eat-In Kitchen, Pantry |
| Library Ground | 5.18 x 6.65 | Hardwood Floor, Crown Moulding, Gas Fireplace |
| Master Ground | 6.25 x 6.93 | His/Hers Closets, 4 Pc Ensuite, 3 Pc Ensuite |
| 2nd Br 2nd | 4.98 x 5.79 | His/Hers Closets, 5 Pc Ensuite, Picture Window |
| 3rd Br 2nd | 4.95 x 5.10 | W/I Closet, 4 Pc Ensuite, W/I Closet |
| 4th Br 2nd | 4.01 x 4.88 | W/I Closet, 4 Pc Ensuite, Broadloom |
| 5th Br 2nd | 4.04 x 5.64 | W/I Closet, 4 Pc Ensuite, Broadloom |
| Loft 2nd | 6.02 x 11.81 | Broadloom, Gas Fireplace, 4 Pc Ensuite |
| Rec Lower | - | Broadloom, Crown Moulding, Pot Lights |

| XXXXXXXX | XXX XX, XXXX |
XXXXXXX XXX XXXX |
|
| XXX XX, XXXX |
XXXXXX XXX XXXX |
$X,XXX,XXX | |
| XXXXXXXX | XXX XX, XXXX |
XXXX XXX XXXX |
$X,XXX,XXX |
| XXX XX, XXXX |
XXXXXX XXX XXXX |
$X,XXX,XXX | |
| XXXXXXXX | XXX XX, XXXX |
XXXXXXX XXX XXXX |
|
| XXX XX, XXXX |
XXXXXX XXX XXXX |
$X,XXX,XXX | |
| XXXXXXXX | XXX XX, XXXX |
XXXXXXX XXX XXXX |
|
| XXX XX, XXXX |
XXXXXX XXX XXXX |
$X,XXX,XXX | |
| XXXXXXXX | XXX XX, XXXX |
XXXXXXXX XXX XXXX |
|
| XXX XX, XXXX |
XXXXXX XXX XXXX |
$X,XXX,XXX |
| XXXXXXXX XXXXXXX | XXX XX, XXXX | XXX XXXX |
| XXXXXXXX XXXXXX | XXX XX, XXXX | $6,999,000 XXX XXXX |
| XXXXXXXX XXXX | XXX XX, XXXX | $4,950,000 XXX XXXX |
| XXXXXXXX XXXXXX | XXX XX, XXXX | $4,998,000 XXX XXXX |
| XXXXXXXX XXXXXXX | XXX XX, XXXX | XXX XXXX |
| XXXXXXXX XXXXXX | XXX XX, XXXX | $5,798,000 XXX XXXX |
| XXXXXXXX XXXXXXX | XXX XX, XXXX | XXX XXXX |
| XXXXXXXX XXXXXX | XXX XX, XXXX | $5,798,000 XXX XXXX |
| XXXXXXXX XXXXXXXX | XXX XX, XXXX | XXX XXXX |
| XXXXXXXX XXXXXX | XXX XX, XXXX | $6,500,000 XXX XXXX |

ÉIC Renaissance
Elementary: CatholicLight of Christ Catholic Elementary School
Elementary: CatholicRegency Acres Public School
Elementary: PublicHighview Public School
Elementary: PublicSt Joseph Catholic Elementary School
Elementary: CatholicOur Lady of Hope Catholic Elementary School
Elementary: CatholicACCESS Program
Secondary: PublicÉSC Renaissance
Secondary: CatholicDr G W Williams Secondary School
Secondary: PublicKing City Secondary School
Secondary: PublicAurora High School
Secondary: PublicCardinal Carter Catholic Secondary School
Secondary: Catholic- 8 bath
- 5 bed
15230 Keele Street, King, Ontario • L7B 1A3 • Rural King


