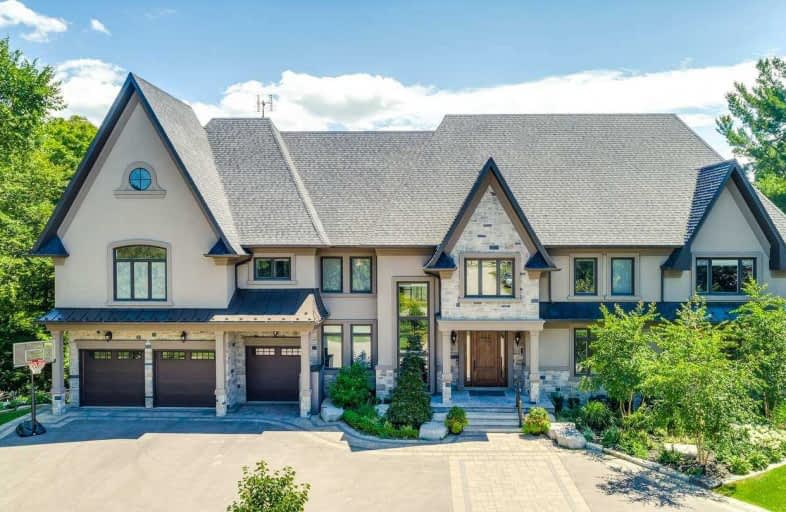
ÉIC Renaissance
Elementary: Catholic
5.78 km
King City Public School
Elementary: Public
2.44 km
Holy Name Catholic Elementary School
Elementary: Catholic
3.25 km
St Raphael the Archangel Catholic Elementary School
Elementary: Catholic
5.55 km
Father Frederick McGinn Catholic Elementary School
Elementary: Catholic
5.69 km
Holy Jubilee Catholic Elementary School
Elementary: Catholic
7.50 km
ÉSC Renaissance
Secondary: Catholic
5.81 km
King City Secondary School
Secondary: Public
2.56 km
Aurora High School
Secondary: Public
8.66 km
St Joan of Arc Catholic High School
Secondary: Catholic
8.49 km
Cardinal Carter Catholic Secondary School
Secondary: Catholic
7.23 km
St Theresa of Lisieux Catholic High School
Secondary: Catholic
7.96 km










