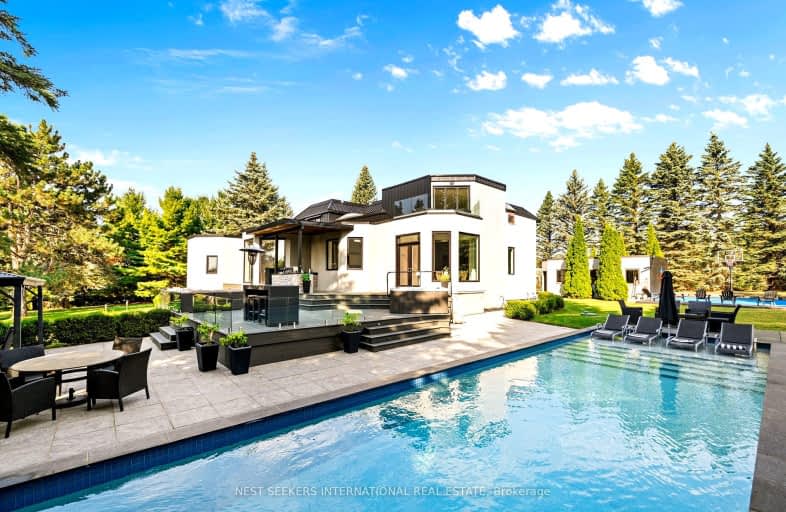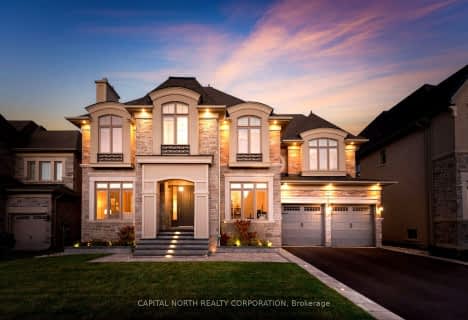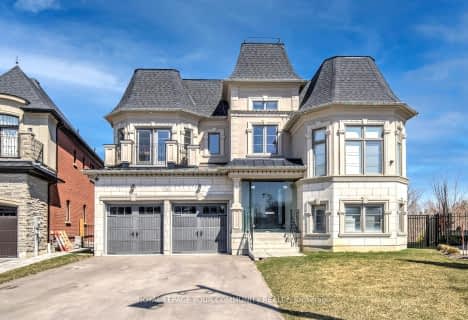Car-Dependent
- Almost all errands require a car.
0
/100
Somewhat Bikeable
- Most errands require a car.
26
/100

King City Public School
Elementary: Public
2.56 km
Holy Name Catholic Elementary School
Elementary: Catholic
2.85 km
St Raphael the Archangel Catholic Elementary School
Elementary: Catholic
2.83 km
Mackenzie Glen Public School
Elementary: Public
5.30 km
Teston Village Public School
Elementary: Public
5.60 km
Holy Jubilee Catholic Elementary School
Elementary: Catholic
4.81 km
ÉSC Renaissance
Secondary: Catholic
6.54 km
Tommy Douglas Secondary School
Secondary: Public
7.99 km
King City Secondary School
Secondary: Public
2.42 km
Maple High School
Secondary: Public
8.12 km
St Joan of Arc Catholic High School
Secondary: Catholic
5.78 km
St Theresa of Lisieux Catholic High School
Secondary: Catholic
5.82 km
-
Grovewood Park
Richmond Hill ON 5.8km -
Mill Pond Park
262 Mill St (at Trench St), Richmond Hill ON 7.84km -
Lake Wilcox Park
Sunset Beach Rd, Richmond Hill ON 9.33km
-
CIBC
9950 Dufferin St (at Major MacKenzie Dr. W.), Maple ON L6A 4K5 6.93km -
Scotiabank
9930 Dufferin St, Vaughan ON L6A 4K5 7.06km -
TD Bank Financial Group
3737 Major MacKenzie Dr (Major Mac & Weston), Vaughan ON L4H 0A2 7.75km














