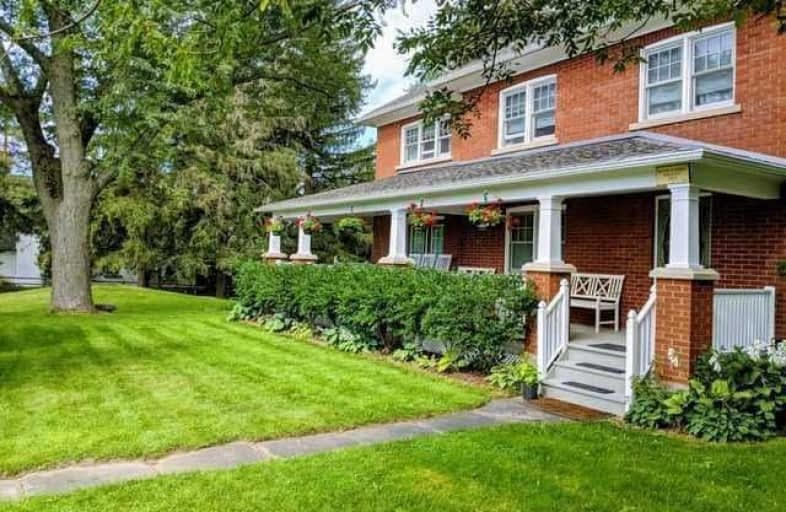Sold on Mar 26, 2021
Note: Property is not currently for sale or for rent.

-
Type: Detached
-
Style: 2-Storey
-
Size: 2000 sqft
-
Lot Size: 169 x 101 Feet
-
Age: No Data
-
Taxes: $4,800 per year
-
Days on Site: 9 Days
-
Added: Mar 17, 2021 (1 week on market)
-
Updated:
-
Last Checked: 2 months ago
-
MLS®#: N5155211
-
Listed By: Orion realty corporation, brokerage
Village Of Kettleby, 1/3 Acre Picturesque, Renovated Home, One Of The Very Last Quiet Locations Of King! Truly Family-Oriented Community. Out Of The Pages Of Homes And Gardens This House Features New Kitchen, Island, Quartz Counters, New Wide Plank Flooring, Mud Room, Large Windows, New Bathrooms, New Roof On House And Detached Garage. Dug Well-40Ft, Water Softner, Heating-Oil, Propane For Stove And Fireplace. 200Amp Electrical Panel
Extras
Inclusions: S/S Fridge, Stove, Dishwasher, Washer, Dryer, Freezer-Fridge In Bsmt., Hot Water Tank. Ultimate Privacy In A Unique Village.
Property Details
Facts for 316 Kettleby Road, King
Status
Days on Market: 9
Last Status: Sold
Sold Date: Mar 26, 2021
Closed Date: Aug 03, 2021
Expiry Date: Sep 17, 2021
Sold Price: $1,650,000
Unavailable Date: Mar 26, 2021
Input Date: Mar 17, 2021
Prior LSC: Sold
Property
Status: Sale
Property Type: Detached
Style: 2-Storey
Size (sq ft): 2000
Area: King
Community: Rural King
Availability Date: Tbd
Inside
Bedrooms: 4
Bedrooms Plus: 1
Bathrooms: 3
Kitchens: 1
Rooms: 8
Den/Family Room: Yes
Air Conditioning: Central Air
Fireplace: Yes
Laundry Level: Upper
Central Vacuum: N
Washrooms: 3
Utilities
Electricity: Yes
Gas: No
Cable: Yes
Telephone: Yes
Building
Basement: Part Fin
Heat Type: Radiant
Heat Source: Oil
Exterior: Brick
Elevator: N
UFFI: No
Water Supply Type: Dug Well
Water Supply: Well
Special Designation: Unknown
Other Structures: Garden Shed
Parking
Driveway: Private
Garage Spaces: 2
Garage Type: Detached
Covered Parking Spaces: 2
Total Parking Spaces: 4
Fees
Tax Year: 2020
Tax Legal Description: Pt Lot 29 Con 4 Pt 1, 65R22877; King; King
Taxes: $4,800
Land
Cross Street: Keele And Jane
Municipality District: King
Fronting On: North
Pool: None
Sewer: None
Lot Depth: 101 Feet
Lot Frontage: 169 Feet
Acres: .50-1.99
Waterfront: None
Rooms
Room details for 316 Kettleby Road, King
| Type | Dimensions | Description |
|---|---|---|
| Kitchen Main | 3.66 x 4.57 | Hardwood Floor, Centre Island, Pantry |
| Living Main | 6.71 x 5.49 | Hardwood Floor, Pot Lights, French Doors |
| Dining Main | 3.96 x 3.96 | Hardwood Floor, Crown Moulding, Combined W/Kitchen |
| Mudroom Main | 1.22 x 1.52 | Tile Floor, Side Door |
| Master 2nd | 6.10 x 4.57 | Hardwood Floor, W/I Closet, Ensuite Bath |
| 2nd Br 2nd | 3.05 x 3.05 | Hardwood Floor |
| 3rd Br 2nd | 3.05 x 3.05 | Hardwood Floor |
| 4th Br 2nd | - | Hardwood Floor |
| 5th Br Bsmt | 6.10 x 3.66 | Laminate |
| Utility Bsmt | 6.10 x 3.05 | |
| Workshop Bsmt | 3.05 x 6.71 |
| XXXXXXXX | XXX XX, XXXX |
XXXX XXX XXXX |
$X,XXX,XXX |
| XXX XX, XXXX |
XXXXXX XXX XXXX |
$X,XXX,XXX | |
| XXXXXXXX | XXX XX, XXXX |
XXXX XXX XXXX |
$X,XXX,XXX |
| XXX XX, XXXX |
XXXXXX XXX XXXX |
$X,XXX,XXX |
| XXXXXXXX XXXX | XXX XX, XXXX | $1,650,000 XXX XXXX |
| XXXXXXXX XXXXXX | XXX XX, XXXX | $1,698,000 XXX XXXX |
| XXXXXXXX XXXX | XXX XX, XXXX | $1,160,000 XXX XXXX |
| XXXXXXXX XXXXXX | XXX XX, XXXX | $1,275,000 XXX XXXX |

Kettleby Public School
Elementary: PublicSt Nicholas Catholic Elementary School
Elementary: CatholicCrossland Public School
Elementary: PublicTerry Fox Public School
Elementary: PublicAlexander Muir Public School
Elementary: PublicClearmeadow Public School
Elementary: PublicÉSC Renaissance
Secondary: CatholicHoly Trinity High School
Secondary: CatholicDr G W Williams Secondary School
Secondary: PublicKing City Secondary School
Secondary: PublicAurora High School
Secondary: PublicSir William Mulock Secondary School
Secondary: Public- 3 bath
- 4 bed
16585 Jane Street, King, Ontario • L7B 0G8 • Rural King



