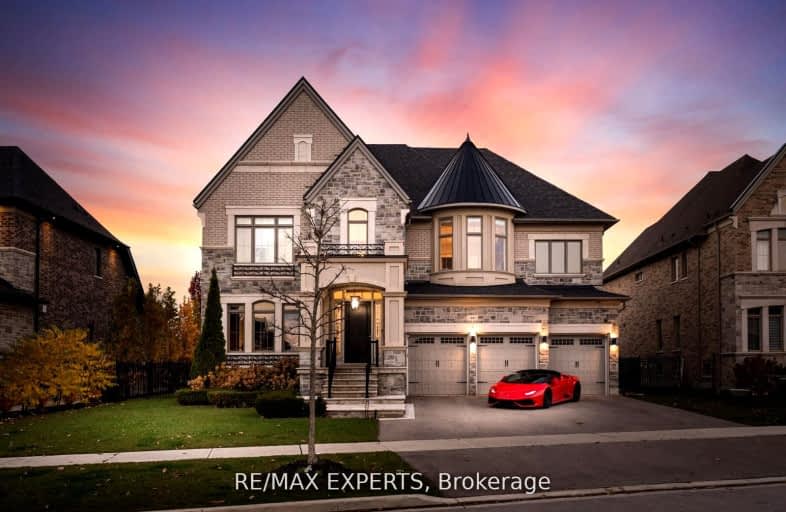Car-Dependent
- Almost all errands require a car.
18
/100
Somewhat Bikeable
- Almost all errands require a car.
15
/100

King City Public School
Elementary: Public
2.39 km
Holy Name Catholic Elementary School
Elementary: Catholic
3.10 km
St Raphael the Archangel Catholic Elementary School
Elementary: Catholic
4.66 km
Mackenzie Glen Public School
Elementary: Public
6.95 km
Teston Village Public School
Elementary: Public
7.06 km
Holy Jubilee Catholic Elementary School
Elementary: Catholic
6.54 km
ÉSC Renaissance
Secondary: Catholic
6.20 km
Tommy Douglas Secondary School
Secondary: Public
9.23 km
King City Secondary School
Secondary: Public
2.42 km
St Joan of Arc Catholic High School
Secondary: Catholic
7.52 km
Cardinal Carter Catholic Secondary School
Secondary: Catholic
7.57 km
St Theresa of Lisieux Catholic High School
Secondary: Catholic
7.35 km
-
Grovewood Park
Richmond Hill ON 6.23km -
Meander Park
Richmond Hill ON 6.68km -
Mill Pond Park
262 Mill St (at Trench St), Richmond Hill ON 9.51km
-
CIBC
9950 Dufferin St (at Major MacKenzie Dr. W.), Maple ON L6A 4K5 8.76km -
TD Bank Financial Group
9200 Bathurst St (at Rutherford Rd), Thornhill ON L4J 8W1 11.19km -
BMO Bank of Montreal
1070 Major MacKenzie Dr E (at Bayview Ave), Richmond Hill ON L4S 1P3 12.05km










