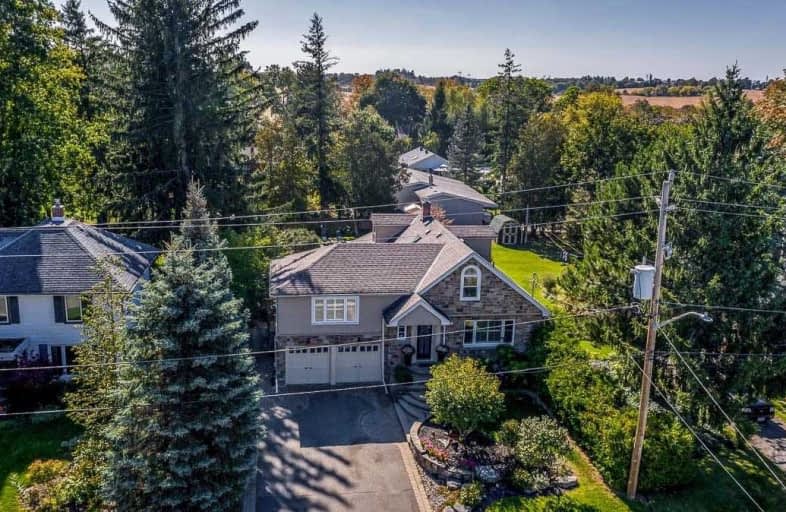Sold on Sep 28, 2020
Note: Property is not currently for sale or for rent.

-
Type: Detached
-
Style: 1 1/2 Storey
-
Lot Size: 66 x 147.5 Feet
-
Age: No Data
-
Taxes: $6,163 per year
-
Days on Site: 4 Days
-
Added: Sep 24, 2020 (4 days on market)
-
Updated:
-
Last Checked: 2 months ago
-
MLS®#: N4926479
-
Listed By: Laceby real estate limited, brokerage
Beautiful 4 Bedroom Home, On A Fully Landscaped 60' Lot & Just Steps From Schools & Schomberg's Bustling Downtown. Large Principle Rooms With Built-In Shelving, Hardwood Floors, French Doors & Crown Mouldings. Family Sized Kitchen With Granite Countertops, Breakfast Bar, Built-In Appliances & Gorgeous Bay Window Overlooking The Immaculately Kept Backyard Oasis. Owners Suite On Separate Level With Vaulted Ceilings & 5Pc Ensuite. Finished Lower Level.
Extras
Parking For 7 Cars. Interlocking Walkways. Multiple Outdoor Entertaining Areas. 2 Awnings. Inground Pool. Hot Tub. Storage Sheds. All Appliances, Window Coverings & Electrical Lighting Fixtures. A/C Units. Central Vac.
Property Details
Facts for 32 Western Avenue, King
Status
Days on Market: 4
Last Status: Sold
Sold Date: Sep 28, 2020
Closed Date: Dec 17, 2020
Expiry Date: Dec 30, 2020
Sold Price: $1,023,000
Unavailable Date: Sep 28, 2020
Input Date: Sep 24, 2020
Property
Status: Sale
Property Type: Detached
Style: 1 1/2 Storey
Area: King
Community: Schomberg
Availability Date: Tbd
Inside
Bedrooms: 4
Bathrooms: 3
Kitchens: 2
Rooms: 8
Den/Family Room: Yes
Air Conditioning: Wall Unit
Fireplace: Yes
Laundry Level: Main
Central Vacuum: Y
Washrooms: 3
Building
Basement: Finished
Heat Type: Radiant
Heat Source: Gas
Exterior: Stone
Exterior: Stucco/Plaster
Water Supply: Municipal
Special Designation: Unknown
Parking
Driveway: Private
Garage Spaces: 2
Garage Type: Attached
Covered Parking Spaces: 5
Total Parking Spaces: 7
Fees
Tax Year: 2020
Tax Legal Description: Lt 1 Pl 365 King; King
Taxes: $6,163
Land
Cross Street: Church Street & West
Municipality District: King
Fronting On: West
Pool: Inground
Sewer: Sewers
Lot Depth: 147.5 Feet
Lot Frontage: 66 Feet
Zoning: Residential
Additional Media
- Virtual Tour: http://wylieford.homelistingtours.com/listing2/32-western-avenue
Rooms
Room details for 32 Western Avenue, King
| Type | Dimensions | Description |
|---|---|---|
| Living Main | 4.90 x 4.33 | French Doors, Crown Moulding, Fireplace |
| Dining Main | 3.69 x 3.87 | B/I Shelves, Crown Moulding, Hardwood Floor |
| Kitchen Main | 3.90 x 4.54 | B/I Appliances, Granite Counter, B/I Bar |
| Family Main | 7.77 x 4.00 | W/O To Deck, Hardwood Floor, Fireplace |
| Br In Betwn | 4.00 x 3.69 | Vaulted Ceiling, W/I Closet, 5 Pc Ensuite |
| 2nd Br 2nd | 3.35 x 4.84 | Window, Closet, Broadloom |
| 3rd Br 2nd | 3.81 x 4.84 | Window, Closet, Broadloom |
| 4th Br 2nd | 3.62 x 4.90 | Window, Closet, Broadloom |
| Rec Lower | 3.78 x 8.13 | Laminate, Pot Lights, Fireplace |
| Exercise Lower | 6.70 x 3.75 | Cork Floor, Pot Lights, Window |
| Kitchen Lower | 2.31 x 3.10 |
| XXXXXXXX | XXX XX, XXXX |
XXXX XXX XXXX |
$X,XXX,XXX |
| XXX XX, XXXX |
XXXXXX XXX XXXX |
$XXX,XXX |
| XXXXXXXX XXXX | XXX XX, XXXX | $1,023,000 XXX XXXX |
| XXXXXXXX XXXXXX | XXX XX, XXXX | $979,900 XXX XXXX |

Schomberg Public School
Elementary: PublicKettleby Public School
Elementary: PublicTecumseth South Central Public School
Elementary: PublicSt Patrick Catholic Elementary School
Elementary: CatholicNobleton Public School
Elementary: PublicSt Mary Catholic Elementary School
Elementary: CatholicBradford Campus
Secondary: PublicHoly Trinity High School
Secondary: CatholicSt Thomas Aquinas Catholic Secondary School
Secondary: CatholicBradford District High School
Secondary: PublicHumberview Secondary School
Secondary: PublicSt. Michael Catholic Secondary School
Secondary: Catholic

