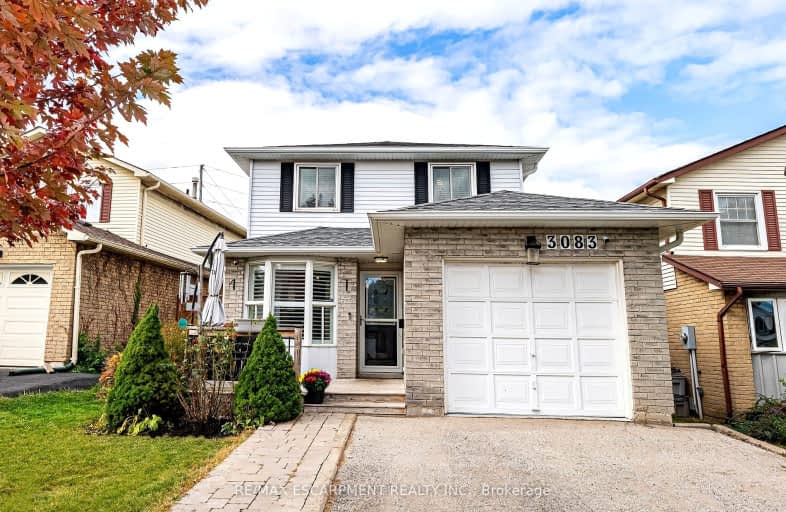
Somewhat Walkable
- Some errands can be accomplished on foot.
Some Transit
- Most errands require a car.
Somewhat Bikeable
- Most errands require a car.

Paul A Fisher Public School
Elementary: PublicBrant Hills Public School
Elementary: PublicBruce T Lindley
Elementary: PublicSt Marks Separate School
Elementary: CatholicRolling Meadows Public School
Elementary: PublicSt Timothy Separate School
Elementary: CatholicThomas Merton Catholic Secondary School
Secondary: CatholicLester B. Pearson High School
Secondary: PublicM M Robinson High School
Secondary: PublicCorpus Christi Catholic Secondary School
Secondary: CatholicNotre Dame Roman Catholic Secondary School
Secondary: CatholicDr. Frank J. Hayden Secondary School
Secondary: Public-
Barra Fion
1505 Guelph Line, Burlington, ON L7P 3B6 2.11km -
Gator Ted's Tap & Grill
1505 Guelph Line, Burlington, ON L7P 3B6 2.14km -
Carrigan Arms
2025 Upper Middle Road, Burlington, ON L7P 4K1 2.19km
-
Starbucks
2900 Walkers Line, Burlington, ON L7M 4M8 1.91km -
McDonald's
1505 Guelph Line, Burlington, ON L7P 3B6 2.05km -
McDonald's
2991 Walkers Line, Burlington, ON L7M 4Y1 2.13km
-
Orangetheory Fitness North Burlington
3450 Dundas St West, Burlington, ON L7M 4B8 1.8km -
Eat The Frog Fitness- Burlington
3505 Upper Middle Rd, Burlington, ON L7M 4C6 2.46km -
epc
3466 Mainway, Burlington, ON L7M 1A8 3.44km
-
Morelli's Pharmacy
2900 Walkers Line, Burlington, ON L7M 4M8 1.91km -
Shoppers Drug Mart
3505 Upper Middle Road, Burlington, ON L7M 4C6 2.46km -
Shoppers Drug Mart
Millcroft Shopping Centre, 2080 Appleby Line, Burlington, ON L7L 6M6 4.05km
-
Luk's Diner
2501 Guelph Line, Unit 6, Burlington, ON L7M 2A3 0.27km -
Subway
2501 Guelph Line, Unit 10, Burlington, ON L7M 2A3 0.27km -
Golden Harvest Asian Cuisine
2146 Mountain Grove Avenue, Burlington, ON L7P 2J3 1.46km
-
Burlington Power Centre
1250 Brant Street, Burlington, ON L7P 1X8 3.85km -
Smart Centres
4515 Dundas Street, Burlington, ON L7M 5B4 3.98km -
Millcroft Shopping Centre
2000-2080 Appleby Line, Burlington, ON L7L 6M6 4.01km
-
NoFrills
2400 Guelph Line, Burlington, ON L7P 4P2 0.43km -
Fortinos
2025 Guelph Line, Burlington, ON L7P 4M8 1.83km -
Longo's
2900 Walkers Line, Burlington, ON L7M 4M8 1.91km
-
LCBO
3041 Walkers Line, Burlington, ON L5L 5Z6 2.06km -
The Beer Store
396 Elizabeth St, Burlington, ON L7R 2L6 6.77km -
Liquor Control Board of Ontario
5111 New Street, Burlington, ON L7L 1V2 7.09km
-
Esso
2971 Walkers Line, Burlington, ON L7M 4K5 2.05km -
Petro-Canada
3515 Upper Middle Road, Burlington, ON L7R 3X5 2.56km -
Maple Mechanical
3333 Mainway, Suite B, Burlington, ON L7M 1A6 3.19km
-
SilverCity Burlington Cinemas
1250 Brant Street, Burlington, ON L7P 1G6 3.82km -
Cinestarz
460 Brant Street, Unit 3, Burlington, ON L7R 4B6 6.49km -
Encore Upper Canada Place Cinemas
460 Brant St, Unit 3, Burlington, ON L7R 4B6 6.49km
-
Burlington Public Library
2331 New Street, Burlington, ON L7R 1J4 6.2km -
Burlington Public Libraries & Branches
676 Appleby Line, Burlington, ON L7L 5Y1 6.23km -
The Harmony Cafe
2331 New Street, Burlington, ON L7R 1J4 6.2km
-
Joseph Brant Hospital
1245 Lakeshore Road, Burlington, ON L7S 0A2 7.32km -
Oakville Trafalgar Memorial Hospital
3001 Hospital Gate, Oakville, ON L6M 0L8 10.05km -
Walk-In Clinic
2025 Guelph Line, Burlington, ON L7P 4M8 1.78km
-
Ireland Park
Deer Run Ave, Burlington ON 1.09km -
Newport Park
ON 1.76km -
Norton Community Park
Burlington ON 2.81km
-
Scotiabank
2025 Guelph Line, Burlington ON L7P 4M8 1.81km -
TD Bank Financial Group
2931 Walkers Line, Burlington ON L7M 4M6 2.04km -
BMO Bank of Montreal
1331 Brant St, Burlington ON L7P 1X7 3.57km
- 2 bath
- 3 bed
- 1100 sqft
1214 Nottingham Avenue, Burlington, Ontario • L7P 2R6 • Mountainside












