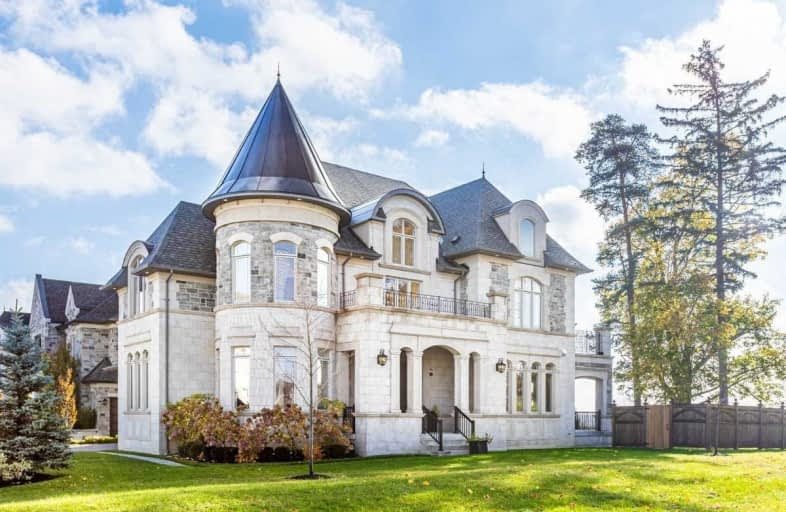Sold on Oct 30, 2020
Note: Property is not currently for sale or for rent.

-
Type: Detached
-
Style: 2-Storey
-
Lot Size: 64.09 x 128.37 Feet
-
Age: No Data
-
Taxes: $11,760 per year
-
Days on Site: 1 Days
-
Added: Oct 29, 2020 (1 day on market)
-
Updated:
-
Last Checked: 1 month ago
-
MLS®#: N4971169
-
Listed By: Keller williams referred urban realty, brokerage
Elegant & Upgraded Home Featuring 10Ft Ceilings, A Gourmet Kitchen W/ Large Island & Eat-In Breakfast Area. Master Boasts A Luxurious Extra Large W/I Closet W/ Custom Organizers & Spa-Like Private Ensuite Featuring Stand Along Soaker Tub. All Bedrooms Have Their Own Ensuite.
Extras
Freshly Painted (2019) Upgraded Wainscoting & Crown Moulding (2019) Pot Lights & Light Fixtures (2018). Excludes: Front Hall Chandelier And Dining Room Chandelier.
Property Details
Facts for 33 Northcott Way, King
Status
Days on Market: 1
Last Status: Sold
Sold Date: Oct 30, 2020
Closed Date: Jan 06, 2021
Expiry Date: Jan 29, 2021
Sold Price: $1,828,000
Unavailable Date: Oct 30, 2020
Input Date: Oct 29, 2020
Property
Status: Sale
Property Type: Detached
Style: 2-Storey
Area: King
Community: Nobleton
Availability Date: Tbc
Inside
Bedrooms: 4
Bathrooms: 5
Kitchens: 1
Rooms: 13
Den/Family Room: Yes
Air Conditioning: Central Air
Fireplace: Yes
Central Vacuum: Y
Washrooms: 5
Building
Basement: Part Fin
Heat Type: Forced Air
Heat Source: Electric
Exterior: Brick
Exterior: Stone
Water Supply: Municipal
Special Designation: Unknown
Parking
Driveway: Private
Garage Spaces: 2
Garage Type: Attached
Covered Parking Spaces: 4
Total Parking Spaces: 6
Fees
Tax Year: 2020
Tax Legal Description: Plan 65M4287 Lot 40 *See Mpac For Full
Taxes: $11,760
Land
Cross Street: Highway 27 And King
Municipality District: King
Fronting On: South
Pool: None
Sewer: Sewers
Lot Depth: 128.37 Feet
Lot Frontage: 64.09 Feet
Lot Irregularities: Irregular 144.82Ft On
Additional Media
- Virtual Tour: https://www.houssmax.ca/vtournb/h5078863
Rooms
Room details for 33 Northcott Way, King
| Type | Dimensions | Description |
|---|---|---|
| Living Main | 3.97 x 5.05 | Hardwood Floor, Coffered Ceiling |
| Family Main | 4.26 x 5.28 | Hardwood Floor, Coffered Ceiling |
| Kitchen Main | 4.26 x 4.88 | Stainless Steel Appl, Centre Island, Pot Lights |
| Breakfast Main | 3.65 x 4.26 | Pot Lights, Wainscoting |
| Dining Main | 5.18 x 4.14 | Hardwood Floor, Coffered Ceiling |
| Den Main | 3.65 x 3.65 | Hardwood Floor |
| Master 2nd | 4.26 x 6.09 | Hardwood Floor, 6 Pc Ensuite, W/I Closet |
| 2nd Br 2nd | 3.96 x 5.54 | Hardwood Floor, 4 Pc Ensuite |
| 3rd Br 2nd | 4.26 x 4.08 | Hardwood Floor, 4 Pc Ensuite |
| 4th Br 2nd | 3.59 x 4.14 | Hardwood Floor, 4 Pc Ensuite |
| Sitting 2nd | 3.04 x 4.26 | Hardwood Floor |
| Rec Bsmt | 12.19 x 8.22 | Hardwood Floor |
| XXXXXXXX | XXX XX, XXXX |
XXXX XXX XXXX |
$X,XXX,XXX |
| XXX XX, XXXX |
XXXXXX XXX XXXX |
$X,XXX,XXX | |
| XXXXXXXX | XXX XX, XXXX |
XXXXXX XXX XXXX |
$X,XXX |
| XXX XX, XXXX |
XXXXXX XXX XXXX |
$X,XXX | |
| XXXXXXXX | XXX XX, XXXX |
XXXXXXX XXX XXXX |
|
| XXX XX, XXXX |
XXXXXX XXX XXXX |
$X,XXX |
| XXXXXXXX XXXX | XXX XX, XXXX | $1,828,000 XXX XXXX |
| XXXXXXXX XXXXXX | XXX XX, XXXX | $1,828,000 XXX XXXX |
| XXXXXXXX XXXXXX | XXX XX, XXXX | $4,300 XXX XXXX |
| XXXXXXXX XXXXXX | XXX XX, XXXX | $4,000 XXX XXXX |
| XXXXXXXX XXXXXXX | XXX XX, XXXX | XXX XXXX |
| XXXXXXXX XXXXXX | XXX XX, XXXX | $4,500 XXX XXXX |

Pope Francis Catholic Elementary School
Elementary: CatholicÉcole élémentaire La Fontaine
Elementary: PublicNobleton Public School
Elementary: PublicKleinburg Public School
Elementary: PublicSt John the Baptist Elementary School
Elementary: CatholicSt Mary Catholic Elementary School
Elementary: CatholicTommy Douglas Secondary School
Secondary: PublicKing City Secondary School
Secondary: PublicHumberview Secondary School
Secondary: PublicSt. Michael Catholic Secondary School
Secondary: CatholicSt Jean de Brebeuf Catholic High School
Secondary: CatholicEmily Carr Secondary School
Secondary: Public- 4 bath
- 4 bed
25 West Coast Trail, King, Ontario • L0G 1N0 • Nobleton



