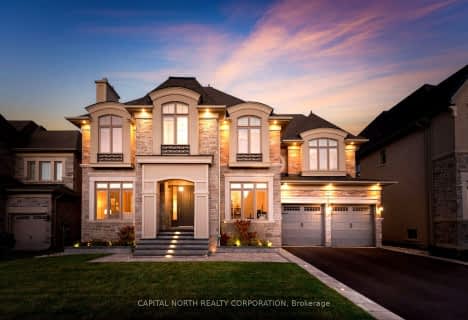
King City Public School
Elementary: Public
0.79 km
Holy Name Catholic Elementary School
Elementary: Catholic
0.45 km
St Raphael the Archangel Catholic Elementary School
Elementary: Catholic
3.92 km
Windham Ridge Public School
Elementary: Public
3.31 km
Kettle Lakes Public School
Elementary: Public
3.33 km
Father Frederick McGinn Catholic Elementary School
Elementary: Catholic
2.92 km
ACCESS Program
Secondary: Public
5.25 km
ÉSC Renaissance
Secondary: Catholic
4.19 km
King City Secondary School
Secondary: Public
0.57 km
St Joan of Arc Catholic High School
Secondary: Catholic
7.27 km
Cardinal Carter Catholic Secondary School
Secondary: Catholic
5.34 km
St Theresa of Lisieux Catholic High School
Secondary: Catholic
5.09 km












