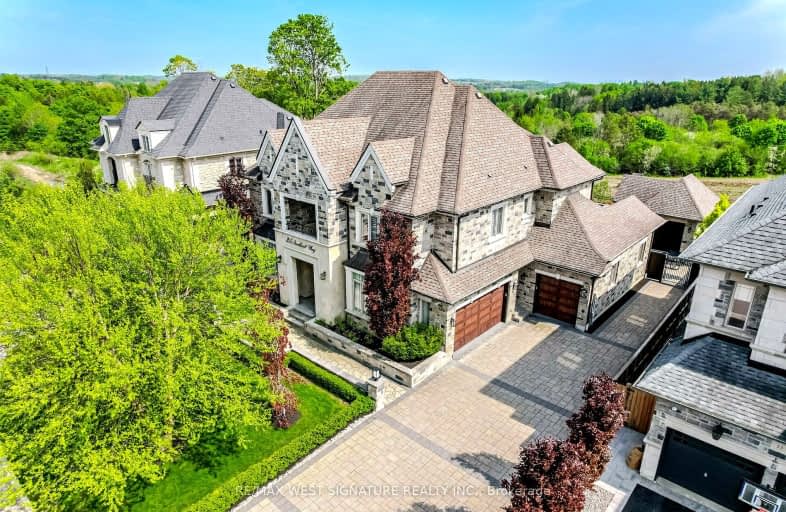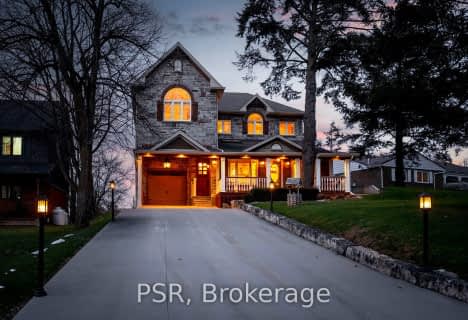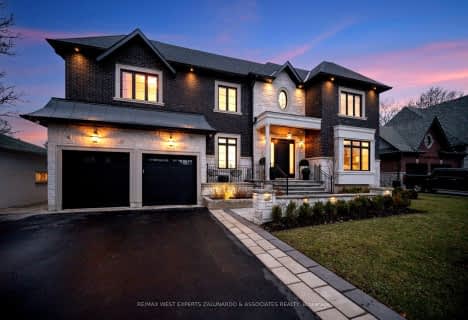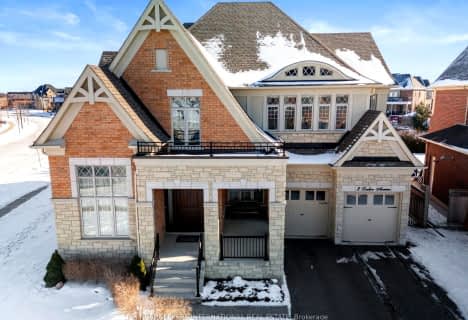Car-Dependent
- Almost all errands require a car.
10
/100
Somewhat Bikeable
- Almost all errands require a car.
7
/100
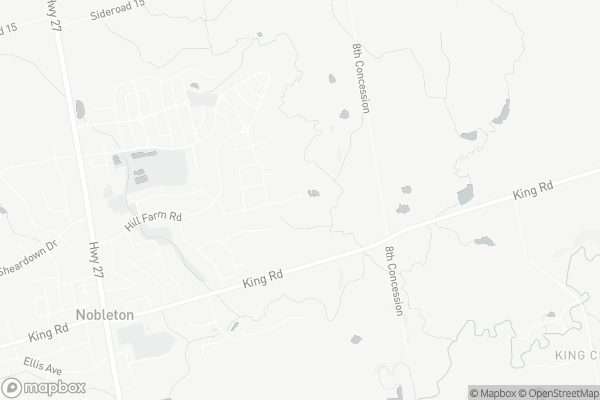
Pope Francis Catholic Elementary School
Elementary: Catholic
8.94 km
École élémentaire La Fontaine
Elementary: Public
8.39 km
Nobleton Public School
Elementary: Public
2.25 km
Kleinburg Public School
Elementary: Public
7.59 km
St John the Baptist Elementary School
Elementary: Catholic
7.48 km
St Mary Catholic Elementary School
Elementary: Catholic
0.83 km
Tommy Douglas Secondary School
Secondary: Public
9.06 km
King City Secondary School
Secondary: Public
9.78 km
Humberview Secondary School
Secondary: Public
8.44 km
St. Michael Catholic Secondary School
Secondary: Catholic
9.47 km
St Jean de Brebeuf Catholic High School
Secondary: Catholic
10.30 km
Emily Carr Secondary School
Secondary: Public
10.78 km
-
Humber Valley Parkette
282 Napa Valley Ave, Vaughan ON 10.29km -
William Kennedy Park
Kennedy St (Corenr ridge Road), Aurora ON 14.77km -
Mill Pond Park
262 Mill St (at Trench St), Richmond Hill ON 15.27km
-
BMO Bank of Montreal
3737 Major MacKenzie Dr (at Weston Rd.), Vaughan ON L4H 0A2 9.43km -
TD Bank Financial Group
2933 Major MacKenzie Dr (Jane & Major Mac), Maple ON L6A 3N9 10.46km -
RBC Royal Bank
9100 Jane St, Maple ON L4K 0A4 10.54km
