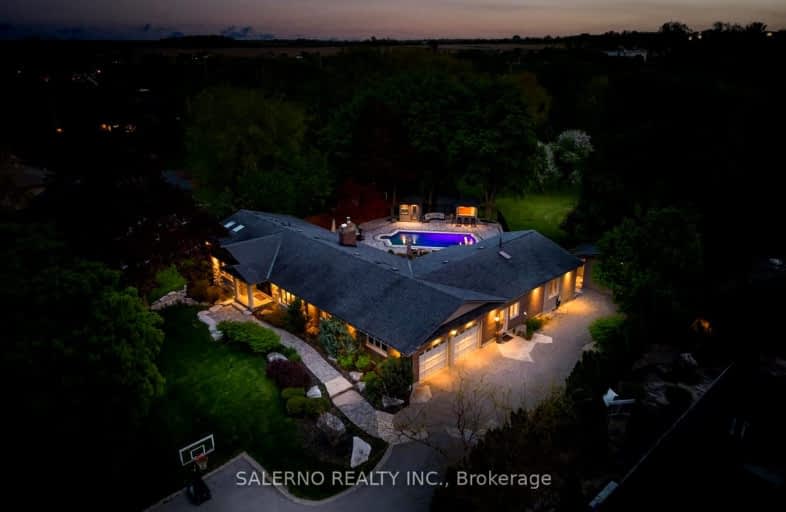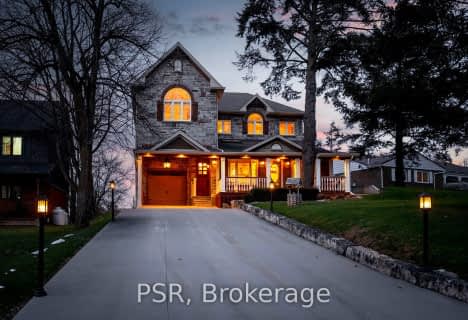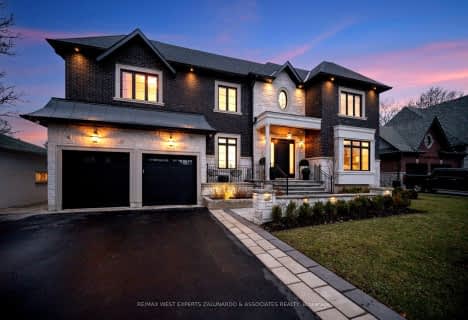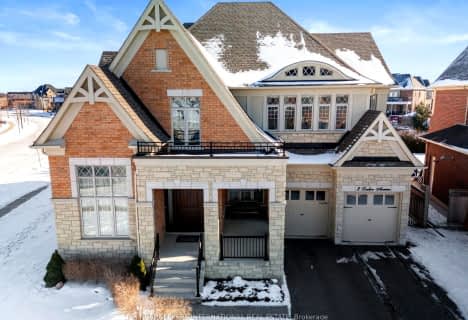Car-Dependent
- Most errands require a car.
39
/100
Somewhat Bikeable
- Most errands require a car.
33
/100

Pope Francis Catholic Elementary School
Elementary: Catholic
8.43 km
École élémentaire La Fontaine
Elementary: Public
8.09 km
Nobleton Public School
Elementary: Public
1.68 km
Kleinburg Public School
Elementary: Public
7.27 km
St John the Baptist Elementary School
Elementary: Catholic
6.74 km
St Mary Catholic Elementary School
Elementary: Catholic
0.30 km
Tommy Douglas Secondary School
Secondary: Public
9.13 km
Humberview Secondary School
Secondary: Public
7.74 km
St. Michael Catholic Secondary School
Secondary: Catholic
8.80 km
Cardinal Ambrozic Catholic Secondary School
Secondary: Catholic
13.48 km
St Jean de Brebeuf Catholic High School
Secondary: Catholic
10.35 km
Emily Carr Secondary School
Secondary: Public
10.60 km
-
Napa Valley Park
75 Napa Valley Ave, Vaughan ON 10.27km -
Grovewood Park
Richmond Hill ON 14.28km -
Meander Park
Richmond Hill ON 14.34km
-
RBC Royal Bank
12612 Hwy 50 (McEwan Drive West), Bolton ON L7E 1T6 7.47km -
RBC Royal Bank
9100 Jane St, Maple ON L4K 0A4 10.76km -
RBC Royal Bank
1420 Major MacKenzie Dr (at Dufferin St), Vaughan ON L6A 4H6 13.33km











