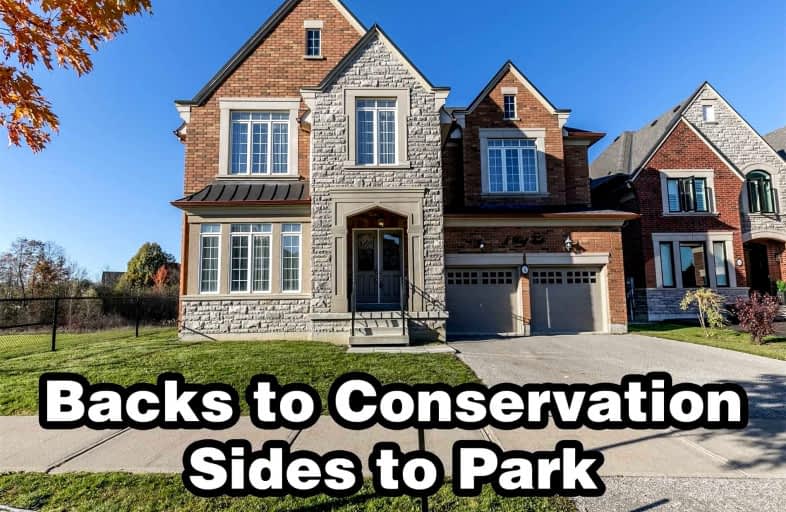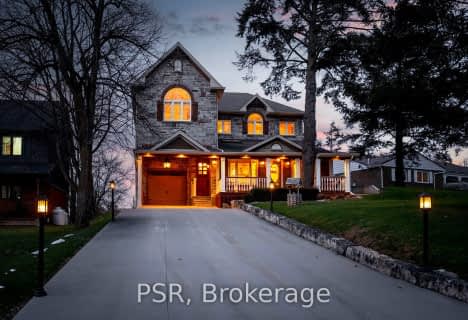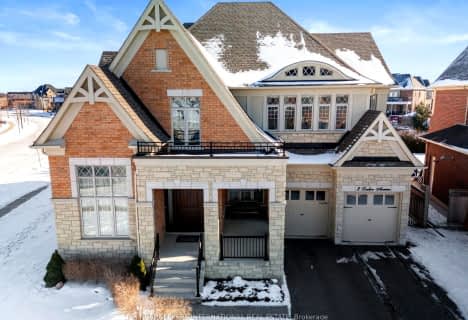
École élémentaire La Fontaine
Elementary: Public
9.23 km
Nobleton Public School
Elementary: Public
1.91 km
Kleinburg Public School
Elementary: Public
8.42 km
St John the Baptist Elementary School
Elementary: Catholic
7.56 km
St Mary Catholic Elementary School
Elementary: Catholic
1.00 km
Allan Drive Middle School
Elementary: Public
7.54 km
Tommy Douglas Secondary School
Secondary: Public
9.97 km
King City Secondary School
Secondary: Public
10.12 km
Humberview Secondary School
Secondary: Public
8.21 km
St. Michael Catholic Secondary School
Secondary: Catholic
9.15 km
St Jean de Brebeuf Catholic High School
Secondary: Catholic
11.21 km
Emily Carr Secondary School
Secondary: Public
11.67 km







