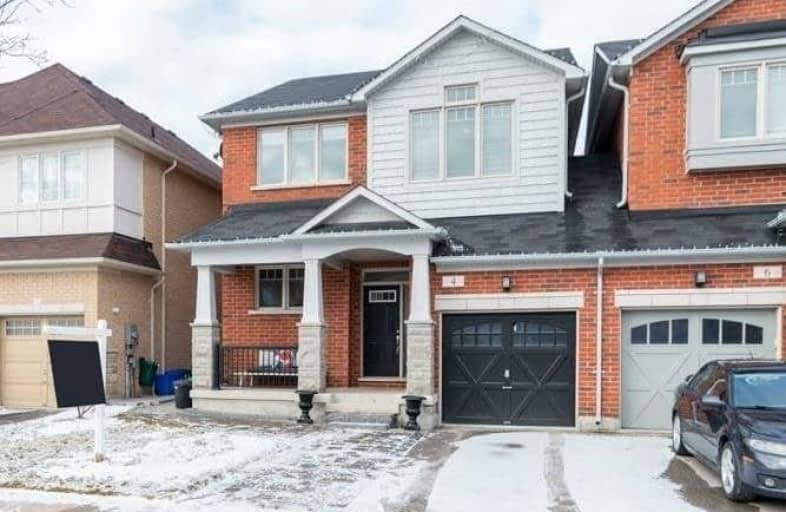Sold on Mar 24, 2019
Note: Property is not currently for sale or for rent.

-
Type: Link
-
Style: 2-Storey
-
Size: 1500 sqft
-
Lot Size: 30.02 x 102.03 Feet
-
Age: 6-15 years
-
Taxes: $4,224 per year
-
Days on Site: 4 Days
-
Added: Mar 20, 2019 (4 days on market)
-
Updated:
-
Last Checked: 2 months ago
-
MLS®#: N4388346
-
Listed By: Re/max west realty inc., brokerage
Stop The Car! This Beautiful 3 Bedroom Home Is Located In A Very Family Friendly Neighbourhood In Schomberg! Perfect Place To Call Home! 9Ft Ceilings On Main Floor, Hardwood Floors Throughout, Main Floor Living Room/Kitchen Has A Walkout To Large Deck. Laundry Room On Main Floor With 2Pc Washroom. Upper Level Boasts 3 Generous Size Bedrooms, Master Has A Walk-In Closet And 4Pc Ensuite. Beautiful Backyard, Perfect For Entertaining!
Extras
Property Is Linked By Garage. Includes All Electrical Light Fixtures, All Window Coverings, Stainless Steel Fridge, Stove, Dishwasher, Microwave, And Exhaust. Washer And Dryer, Central Air Conditioning, Central Vacuum.
Property Details
Facts for 4 Waterlily Trail, King
Status
Days on Market: 4
Last Status: Sold
Sold Date: Mar 24, 2019
Closed Date: Jun 27, 2019
Expiry Date: Sep 01, 2019
Sold Price: $700,000
Unavailable Date: Mar 24, 2019
Input Date: Mar 20, 2019
Property
Status: Sale
Property Type: Link
Style: 2-Storey
Size (sq ft): 1500
Age: 6-15
Area: King
Community: Schomberg
Availability Date: 45-60 Days/Tba
Inside
Bedrooms: 3
Bathrooms: 3
Kitchens: 1
Rooms: 8
Den/Family Room: No
Air Conditioning: Central Air
Fireplace: No
Laundry Level: Main
Central Vacuum: Y
Washrooms: 3
Building
Basement: Finished
Heat Type: Forced Air
Heat Source: Gas
Exterior: Brick
Exterior: Stone
Elevator: N
Water Supply: Municipal
Special Designation: Unknown
Retirement: N
Parking
Driveway: Private
Garage Spaces: 1
Garage Type: Built-In
Covered Parking Spaces: 1
Fees
Tax Year: 2018
Tax Legal Description: Plan 65M4148 Pt Lot 87 Rp 65R32561 Parts 37 And 38
Taxes: $4,224
Land
Cross Street: Hwy 27/Hwy 9
Municipality District: King
Fronting On: South
Pool: None
Sewer: Sewers
Lot Depth: 102.03 Feet
Lot Frontage: 30.02 Feet
Zoning: Residential
Additional Media
- Virtual Tour: https://player.vimeo.com/video/325194510
Rooms
Room details for 4 Waterlily Trail, King
| Type | Dimensions | Description |
|---|---|---|
| Living Main | 6.37 x 4.90 | Hardwood Floor, Combined W/Dining, Open Concept |
| Dining Main | 6.37 x 4.90 | Hardwood Floor, Combined W/Living |
| Kitchen Main | 3.21 x 2.42 | Ceramic Floor, Stainless Steel Ap, Open Concept |
| Breakfast Main | 3.01 x 2.42 | Ceramic Floor, Centre Island, W/O To Deck |
| Laundry Main | 2.13 x 1.68 | Ceramic Floor, Window |
| Master 2nd | 6.51 x 3.90 | Hardwood Floor, 4 Pc Ensuite, W/I Closet |
| 2nd Br 2nd | 3.77 x 3.90 | Hardwood Floor, Window, Closet |
| 3rd Br 2nd | 2.47 x 3.33 | Hardwood Floor, Cathedral Ceiling, Closet |

| XXXXXXXX | XXX XX, XXXX |
XXXX XXX XXXX |
$XXX,XXX |
| XXX XX, XXXX |
XXXXXX XXX XXXX |
$XXX,XXX | |
| XXXXXXXX | XXX XX, XXXX |
XXXX XXX XXXX |
$XXX,XXX |
| XXX XX, XXXX |
XXXXXX XXX XXXX |
$XXX,XXX |
| XXXXXXXX XXXX | XXX XX, XXXX | $700,000 XXX XXXX |
| XXXXXXXX XXXXXX | XXX XX, XXXX | $699,000 XXX XXXX |
| XXXXXXXX XXXX | XXX XX, XXXX | $527,500 XXX XXXX |
| XXXXXXXX XXXXXX | XXX XX, XXXX | $532,900 XXX XXXX |

Schomberg Public School
Elementary: PublicSir William Osler Public School
Elementary: PublicKettleby Public School
Elementary: PublicTecumseth South Central Public School
Elementary: PublicSt Patrick Catholic Elementary School
Elementary: CatholicNobleton Public School
Elementary: PublicBradford Campus
Secondary: PublicHoly Trinity High School
Secondary: CatholicSt Thomas Aquinas Catholic Secondary School
Secondary: CatholicBradford District High School
Secondary: PublicHumberview Secondary School
Secondary: PublicSt. Michael Catholic Secondary School
Secondary: Catholic
