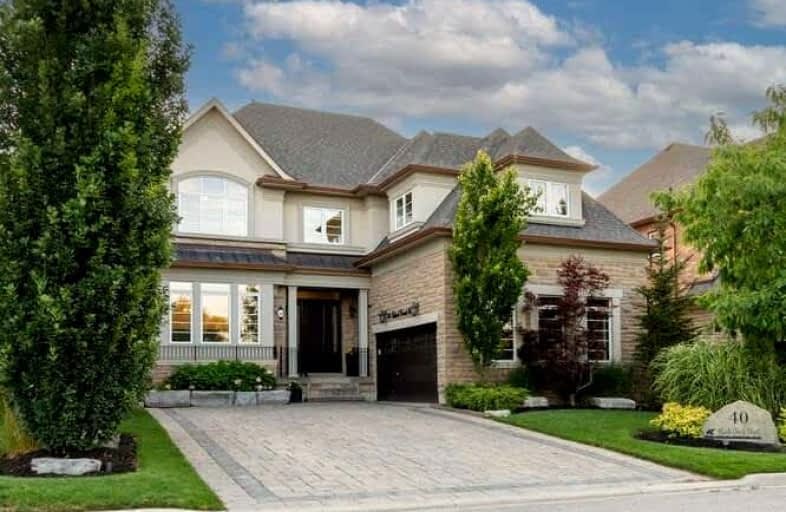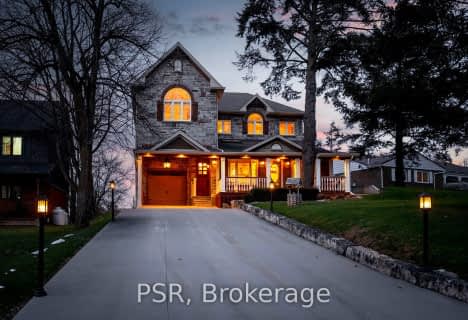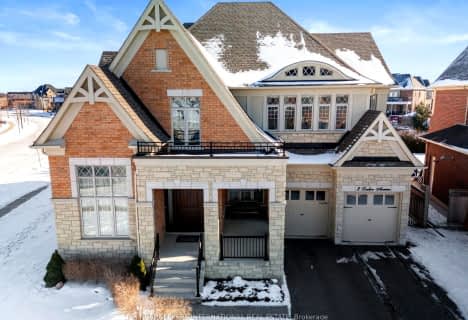Car-Dependent
- Almost all errands require a car.
7
/100
Somewhat Bikeable
- Most errands require a car.
26
/100

École élémentaire La Fontaine
Elementary: Public
9.30 km
Nobleton Public School
Elementary: Public
1.64 km
Kleinburg Public School
Elementary: Public
8.48 km
St John the Baptist Elementary School
Elementary: Catholic
7.33 km
St Mary Catholic Elementary School
Elementary: Catholic
0.96 km
Allan Drive Middle School
Elementary: Public
7.29 km
Tommy Douglas Secondary School
Secondary: Public
10.17 km
King City Secondary School
Secondary: Public
10.43 km
Humberview Secondary School
Secondary: Public
7.92 km
St. Michael Catholic Secondary School
Secondary: Catholic
8.85 km
St Jean de Brebeuf Catholic High School
Secondary: Catholic
11.40 km
Emily Carr Secondary School
Secondary: Public
11.78 km
-
Dicks Dam Park
Caledon ON 9.09km -
Matthew Park
1 Villa Royale Ave (Davos Road and Fossil Hill Road), Woodbridge ON L4H 2Z7 11.09km -
Frank Robson Park
9470 Keele St, Vaughan ON 13.19km
-
BMO Bank of Montreal
3737 Major MacKenzie Dr (at Weston Rd.), Vaughan ON L4H 0A2 10.55km -
RBC Royal Bank
9101 Weston Rd, Woodbridge ON L4H 0L4 12.53km -
CIBC
9950 Dufferin St (at Major MacKenzie Dr. W.), Maple ON L6A 4K5 14.14km







