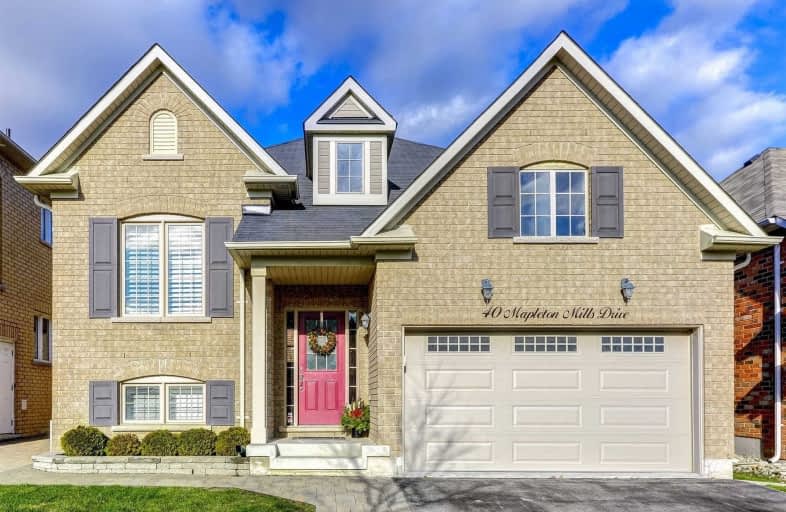Sold on Dec 01, 2020
Note: Property is not currently for sale or for rent.

-
Type: Detached
-
Style: Bungalow-Raised
-
Lot Size: 42 x 105 Feet
-
Age: 6-15 years
-
Taxes: $4,885 per year
-
Days on Site: 1 Days
-
Added: Nov 30, 2020 (1 day on market)
-
Updated:
-
Last Checked: 2 months ago
-
MLS®#: N5003328
-
Listed By: Re/max west signature realty inc., brokerage
Absolutely Stunning Schomberg Bungalow With Great Floor Plan & 9'Ft Ceilings In Quiet Family Neighbourhood! Large Eat-In Kitchen W/Stainless Steel Appl's,Brkfst Bar & Ample Cabinetry.Walkout To 16X14Ft Deck & Fenced Yard,Large Family Rm W/Hdwd Flr+Gas F/Place,Open Concept To Dining Rm,Spacious Bedrms,Mbr Has A W/I Closet+3Pc Ensuite! Prof Finished Basement,Entry Door To Garage,Main Flr Ldy Rm & More!! Shows Like A Model Home! Priced To Sell,Will Not Last!
Extras
All Elf's,All Window Cvngs,California Shutters,Cac,Cvac+Attachments,Ss Fridge,Ss Stove,Ss Dishwasher,Washer,Dryer,Gas Line For Bbq,Gdo+Remote,Security System 'As Is',Custom Closet Organizers,Shed
Property Details
Facts for 40 Mapleton Mills Drive, King
Status
Days on Market: 1
Last Status: Sold
Sold Date: Dec 01, 2020
Closed Date: Mar 17, 2021
Expiry Date: Feb 28, 2021
Sold Price: $960,000
Unavailable Date: Dec 01, 2020
Input Date: Nov 30, 2020
Prior LSC: Listing with no contract changes
Property
Status: Sale
Property Type: Detached
Style: Bungalow-Raised
Age: 6-15
Area: King
Community: Schomberg
Availability Date: 30-120 Dys/Tba
Inside
Bedrooms: 2
Bedrooms Plus: 1
Bathrooms: 3
Kitchens: 1
Rooms: 7
Den/Family Room: Yes
Air Conditioning: Central Air
Fireplace: Yes
Laundry Level: Main
Central Vacuum: Y
Washrooms: 3
Building
Basement: Finished
Heat Type: Forced Air
Heat Source: Gas
Exterior: Brick
Water Supply: Municipal
Special Designation: Unknown
Parking
Driveway: Private
Garage Spaces: 2
Garage Type: Attached
Covered Parking Spaces: 2
Total Parking Spaces: 4
Fees
Tax Year: 2020
Tax Legal Description: Lot 26 Plan 65M4128
Taxes: $4,885
Highlights
Feature: Fenced Yard
Feature: Grnbelt/Conserv
Feature: Library
Feature: Place Of Worship
Feature: Rec Centre
Feature: School
Land
Cross Street: Hwy 27 / Main St
Municipality District: King
Fronting On: North
Pool: None
Sewer: Sewers
Lot Depth: 105 Feet
Lot Frontage: 42 Feet
Zoning: Residential
Additional Media
- Virtual Tour: https://unbranded.mediatours.ca/property/40-mapleton-mills-drive-schomberg/
Rooms
Room details for 40 Mapleton Mills Drive, King
| Type | Dimensions | Description |
|---|---|---|
| Kitchen Main | 2.90 x 4.10 | Ceramic Floor, Walk-Out, Breakfast Bar |
| Family Main | 3.54 x 4.18 | Hardwood Floor, Open Concept, Gas Fireplace |
| Dining Main | 3.76 x 4.24 | Hardwood Floor |
| Breakfast Main | 2.95 x 3.38 | Hardwood Floor, Eat-In Kitchen |
| Master Main | 3.34 x 4.48 | Hardwood Floor, W/I Closet, 3 Pc Ensuite |
| 2nd Br Main | 3.01 x 3.85 | Hardwood Floor, Double Closet |
| Laundry Main | 1.66 x 2.44 | Ceramic Floor |
| 3rd Br Lower | 2.82 x 3.65 | Broadloom, Closet, Above Grade Window |
| Rec Lower | 4.85 x 6.96 | Broadloom |
| Other Lower | 4.65 x 9.00 | Unfinished |
| XXXXXXXX | XXX XX, XXXX |
XXXX XXX XXXX |
$XXX,XXX |
| XXX XX, XXXX |
XXXXXX XXX XXXX |
$XXX,XXX |
| XXXXXXXX XXXX | XXX XX, XXXX | $960,000 XXX XXXX |
| XXXXXXXX XXXXXX | XXX XX, XXXX | $969,900 XXX XXXX |

Schomberg Public School
Elementary: PublicSir William Osler Public School
Elementary: PublicKettleby Public School
Elementary: PublicTecumseth South Central Public School
Elementary: PublicSt Patrick Catholic Elementary School
Elementary: CatholicNobleton Public School
Elementary: PublicBradford Campus
Secondary: PublicHoly Trinity High School
Secondary: CatholicSt Thomas Aquinas Catholic Secondary School
Secondary: CatholicBradford District High School
Secondary: PublicHumberview Secondary School
Secondary: PublicSt. Michael Catholic Secondary School
Secondary: Catholic- 4 bath
- 3 bed
73 Dr. Jones Drive, King, Ontario • L0G 1T0 • Schomberg



