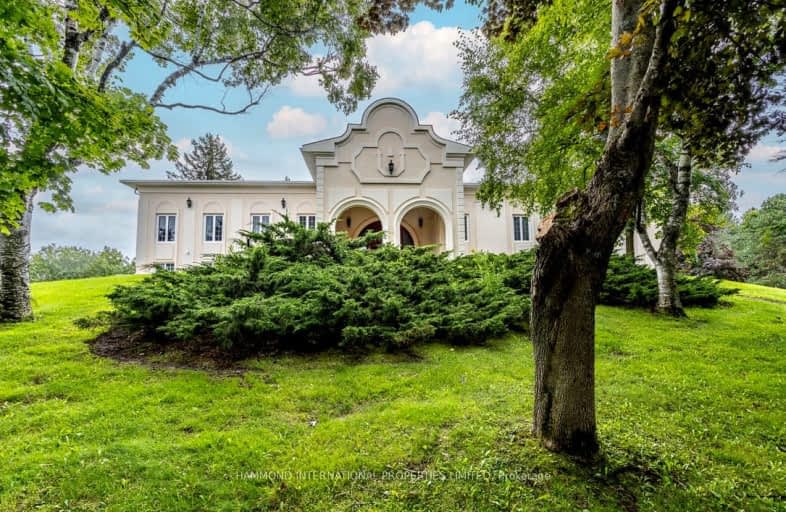
Car-Dependent
- Almost all errands require a car.
Somewhat Bikeable
- Almost all errands require a car.

Kettleby Public School
Elementary: PublicÉIC Renaissance
Elementary: CatholicLight of Christ Catholic Elementary School
Elementary: CatholicKing City Public School
Elementary: PublicHighview Public School
Elementary: PublicHoly Name Catholic Elementary School
Elementary: CatholicÉSC Renaissance
Secondary: CatholicDr G W Williams Secondary School
Secondary: PublicKing City Secondary School
Secondary: PublicAurora High School
Secondary: PublicSir William Mulock Secondary School
Secondary: PublicCardinal Carter Catholic Secondary School
Secondary: Catholic-
Snowball Corners Snack Bar
1494 Wellington Street W, Unit 2, King, ON L7B 1K5 3.48km -
Hunt Pub At Hogan's Inn
12998 Keele Street, King City, ON L7B 1H8 5.45km -
Rockford's Bar and Grill
2124 King Road, King City, ON L7B 1L1 5.44km
-
Pine Farms Orchard
2700 16th Side Road, King City, ON L7B 1A3 1.29km -
Spresso Dessert Bar
12975 Keele Street, King City, ON L7B 1G2 5.48km -
The Roost Cafe
12974 Keele Street, King City, ON L7B 1H8 5.56km
-
Shoppers Drug Mart
2140 King Rd, King City, ON L7B 1L5 5.43km -
ImprovedCare
1700 King Road, Unit 12, King City, ON L7B 0N1 5.78km -
Sparkle Pharmacy
121-14800 Yonge Street, Aurora, ON L4G 1N3 7.28km
-
Pine Farms Orchard
2700 16th Side Road, King City, ON L7B 1A3 1.29km -
IL Forno
330 McClellan Way, Aurora, ON L4G 6X8 5.41km -
Burger King
King City On Route Plaza, 12001 Highway 400, Vaughan, ON L7B 1A5 5.43km
-
Canadian Tire
15400 Bayview Avenue, Aurora, ON L4G 7J1 7.23km -
Leg's & Lace
14799 Yonge Street, Aurora, ON L4G 1N1 7.45km -
Dollarama
13231 Yonge Street, Richmond Hill, ON L4E 1B6 8.42km
-
Country Apple Orchard Farm
3105 16th Sideroad, King City, ON L7B 1A3 1.86km -
Shoppers Drug Mart
2140 King Rd, King City, ON L7B 1L5 5.43km -
Coppa's Fresh Market
1700 King Road, King City, ON L7B 5.74km
-
Lcbo
15830 Bayview Avenue, Aurora, ON L4G 7Y3 10.04km -
LCBO
94 First Commerce Drive, Aurora, ON L4G 0H5 11.92km -
LCBO
9970 Dufferin Street, Vaughan, ON L6A 4K1 13.77km
-
Gravina Plumbing
11 Springburn Cres, Aurora, ON L4G 3P4 6.75km -
Shell Canada Products
12985 Bathurst Street, Richmond Hill, ON L4E 2B4 7.19km -
Tristar Mechanical Services
Dufferin Street, Suite 2, Newmarket, ON L3Y 4V9 12.43km
-
Cineplex Odeon Aurora
15460 Bayview Avenue, Aurora, ON L4G 7J1 9.49km -
Silver City - Main Concession
18195 Yonge Street, East Gwillimbury, ON L9N 0H9 12.4km -
SilverCity Newmarket Cinemas & XSCAPE
18195 Yonge Street, East Gwillimbury, ON L9N 0H9 12.4km
-
Aurora Public Library
15145 Yonge Street, Aurora, ON L4G 1M1 7.55km -
Richmond Hill Public Library - Oak Ridges Library
34 Regatta Avenue, Richmond Hill, ON L4E 4R1 8.18km -
York Region Tutoring
7725 Birchmount Road, Unit 44, Markham, ON L6G 1A8 23.98km
-
Southlake Regional Health Centre
596 Davis Drive, Newmarket, ON L3Y 2P9 12.73km -
404 Veterinary Referral and Emergency Hospital
510 Harry Walker Parkway S, Newmarket, ON L3Y 0B3 13.53km -
Mackenzie Health
10 Trench Street, Richmond Hill, ON L4C 4Z3 14.22km
-
Lake Wilcox Park
Sunset Beach Rd, Richmond Hill ON 10.43km -
Richmond Hill Off-Leash Dog Park
TOWER HILL Rd 10.67km -
Leno mills park
Richmond Hill ON 12.96km
-
TD Bank Financial Group
14845 Yonge St (Dunning ave), Aurora ON L4G 6H8 7.46km -
CIBC Cash Dispenser
15440 Yonge St, Aurora ON L4G 1P2 7.73km -
TD Bank Financial Group
13337 Yonge St (at Worthington Ave), Richmond Hill ON L4E 3L3 8.22km

