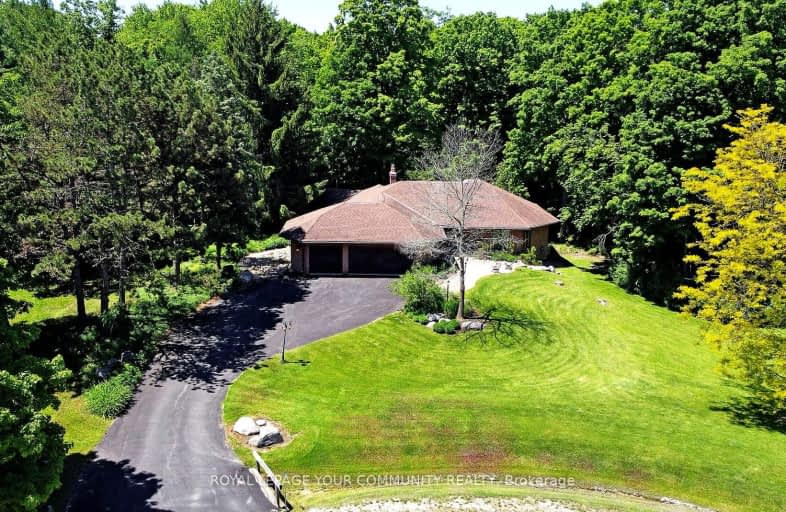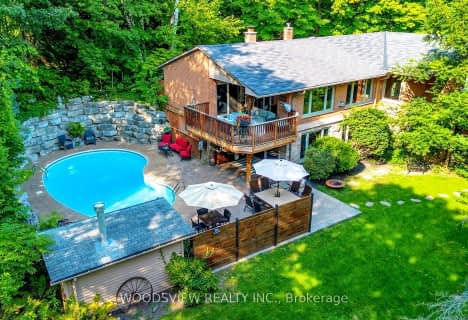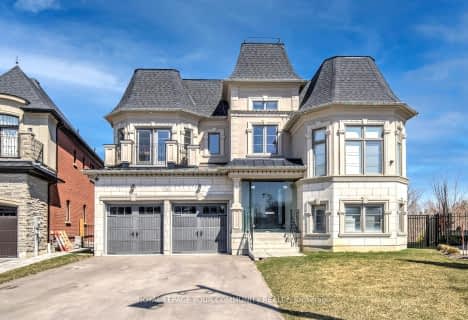Car-Dependent
- Almost all errands require a car.
0
/100
Somewhat Bikeable
- Most errands require a car.
26
/100

ÉIC Renaissance
Elementary: Catholic
5.13 km
Light of Christ Catholic Elementary School
Elementary: Catholic
5.75 km
King City Public School
Elementary: Public
2.31 km
Holy Name Catholic Elementary School
Elementary: Catholic
3.13 km
St Raphael the Archangel Catholic Elementary School
Elementary: Catholic
6.08 km
Father Frederick McGinn Catholic Elementary School
Elementary: Catholic
5.38 km
ACCESS Program
Secondary: Public
7.04 km
ÉSC Renaissance
Secondary: Catholic
5.16 km
King City Secondary School
Secondary: Public
2.50 km
Aurora High School
Secondary: Public
7.83 km
St Joan of Arc Catholic High School
Secondary: Catholic
9.15 km
Cardinal Carter Catholic Secondary School
Secondary: Catholic
6.59 km
-
William Kennedy Park
Kennedy St (Corenr ridge Road), Aurora ON 6.87km -
Maple Trails Park
7.03km -
Ozark Community Park
Old Colony Rd, Richmond Hill ON 7.45km
-
RBC Royal Bank
1420 Major MacKenzie Dr (at Dufferin St), Vaughan ON L6A 4H6 9.99km -
CIBC
9950 Dufferin St (at Major MacKenzie Dr. W.), Maple ON L6A 4K5 10.16km -
TD Bank Financial Group
2933 Major MacKenzie Dr (Jane & Major Mac), Maple ON L6A 3N9 10.28km














