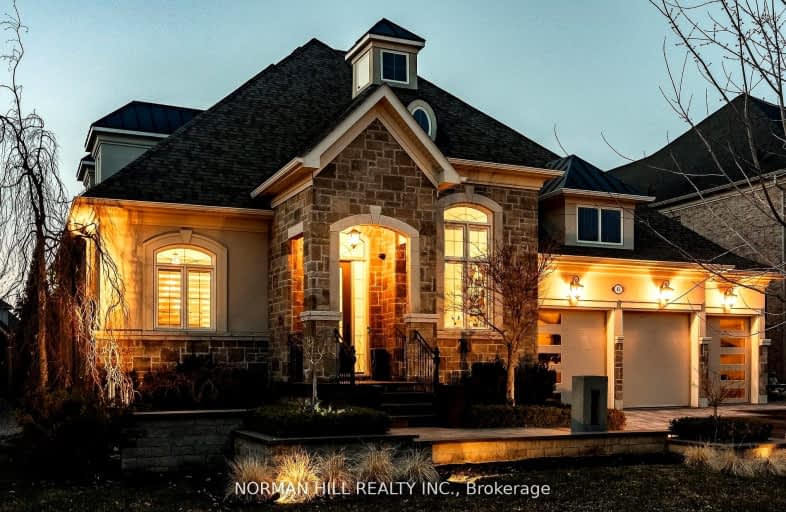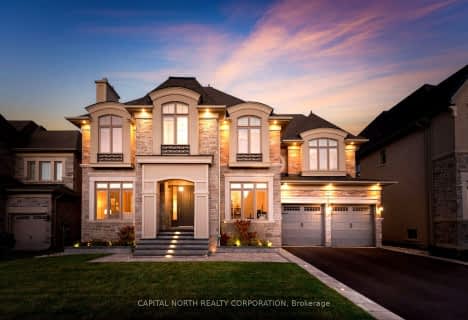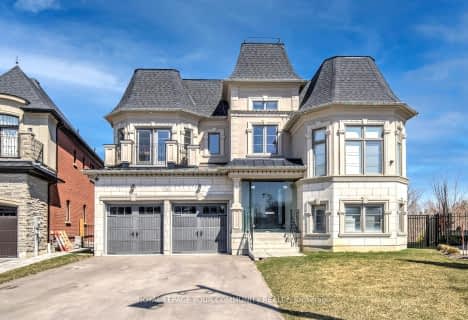
Video Tour
Car-Dependent
- Almost all errands require a car.
8
/100
Somewhat Bikeable
- Almost all errands require a car.
24
/100

King City Public School
Elementary: Public
1.78 km
Holy Name Catholic Elementary School
Elementary: Catholic
1.79 km
St Raphael the Archangel Catholic Elementary School
Elementary: Catholic
2.80 km
Father Frederick McGinn Catholic Elementary School
Elementary: Catholic
4.04 km
Holy Jubilee Catholic Elementary School
Elementary: Catholic
5.16 km
Beynon Fields Public School
Elementary: Public
3.99 km
ACCESS Program
Secondary: Public
6.48 km
ÉSC Renaissance
Secondary: Catholic
5.53 km
King City Secondary School
Secondary: Public
1.57 km
St Joan of Arc Catholic High School
Secondary: Catholic
6.09 km
Cardinal Carter Catholic Secondary School
Secondary: Catholic
6.66 km
St Theresa of Lisieux Catholic High School
Secondary: Catholic
4.97 km
-
William bond park
Toronto ON 7.09km -
Mill Pond Park
262 Mill St (at Trench St), Richmond Hill ON 7.17km -
Lake Wilcox Park
Sunset Beach Rd, Richmond Hill ON 8.13km
-
TD Canada Trust ATM
2200 King Rd (Keele Street), King City ON L7B 1L3 1.56km -
RBC Royal Bank
1420 Major MacKenzie Dr (at Dufferin St), Vaughan ON L6A 4H6 6.63km -
CIBC
9950 Dufferin St (at Major MacKenzie Dr. W.), Maple ON L6A 4K5 6.8km













