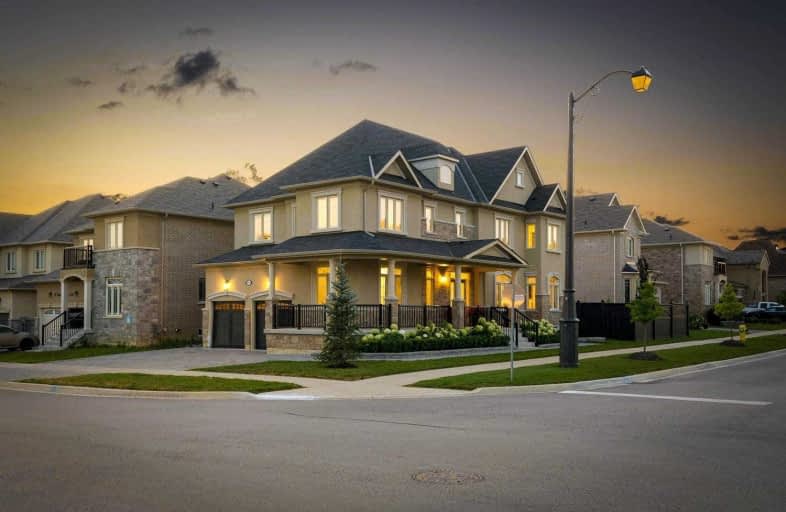Sold on Aug 26, 2020
Note: Property is not currently for sale or for rent.

-
Type: Detached
-
Style: 2-Storey
-
Size: 3000 sqft
-
Lot Size: 56.79 x 100.98 Feet
-
Age: 0-5 years
-
Taxes: $7,407 per year
-
Days on Site: 13 Days
-
Added: Aug 13, 2020 (1 week on market)
-
Updated:
-
Last Checked: 2 months ago
-
MLS®#: N4869047
-
Listed By: Re/max hartland realty, brokerage
This Detached 4-Bedroom Home Exhibits Keen Attention To Detail. Situated On A Corner Lot In The Serene Town Of Nobleton, This Home Features A Covered Wrap-Around Porch, Feature Wall In Family Rm, Upgraded Kitchen & Laundry Room, And 3 W/I Closets. Remarkable Finishes Include Porcelain Tiles, 8-Foot Doors, Gleaming Hardwood Floors, Raised Baseboards And Wainscotting Throughout The Main And Second Levels Plus Much More! Please See The Virtual Tour!
Extras
All Electrical Light Fixtures, All Window Coverings, Washer & Dryer, Stainless Steel Dishwasher, Stainless Steel Stove, Stainless Steel Fridge, Central Vac And All Attachments
Property Details
Facts for 48 Fairmont Ridge Trail, King
Status
Days on Market: 13
Last Status: Sold
Sold Date: Aug 26, 2020
Closed Date: Oct 30, 2020
Expiry Date: Nov 13, 2020
Sold Price: $1,380,000
Unavailable Date: Aug 26, 2020
Input Date: Aug 13, 2020
Property
Status: Sale
Property Type: Detached
Style: 2-Storey
Size (sq ft): 3000
Age: 0-5
Area: King
Community: Nobleton
Availability Date: Tbd
Inside
Bedrooms: 4
Bathrooms: 4
Kitchens: 1
Rooms: 9
Den/Family Room: Yes
Air Conditioning: Central Air
Fireplace: Yes
Laundry Level: Main
Central Vacuum: Y
Washrooms: 4
Building
Basement: Unfinished
Heat Type: Forced Air
Heat Source: Gas
Exterior: Stone
Exterior: Stucco/Plaster
Water Supply: Municipal
Special Designation: Unknown
Parking
Driveway: Private
Garage Spaces: 2
Garage Type: Attached
Covered Parking Spaces: 3
Total Parking Spaces: 5
Fees
Tax Year: 2020
Tax Legal Description: Plan 65M4443 Lot 56
Taxes: $7,407
Highlights
Feature: Fenced Yard
Feature: Golf
Feature: Park
Feature: School
Land
Cross Street: Fairmont Ridge Trail
Municipality District: King
Fronting On: North
Pool: None
Sewer: Sewers
Lot Depth: 100.98 Feet
Lot Frontage: 56.79 Feet
Lot Irregularities: Being An Irregular Lo
Zoning: Residential
Additional Media
- Virtual Tour: https://48fairmontridgetrail.com/1661468?idx=1
Rooms
Room details for 48 Fairmont Ridge Trail, King
| Type | Dimensions | Description |
|---|---|---|
| Living Main | 3.66 x 3.66 | Hardwood Floor, Wainscoting, Open Concept |
| Dining Main | 3.66 x 3.66 | Hardwood Floor, Wainscoting, Open Concept |
| Family Main | 3.66 x 4.36 | Hardwood Floor, Fireplace, Wainscoting |
| Breakfast Main | 3.69 x 2.75 | W/O To Patio, Sliding Doors, Hardwood Floor |
| Kitchen Main | 4.30 x 2.44 | Centre Island, Hardwood Floor, Stainless Steel Appl |
| Den Main | 3.66 x 5.80 | Hardwood Floor, Wainscoting, Large Window |
| Master 2nd | 4.00 x 5.50 | Hardwood Floor, W/I Closet, 5 Pc Ensuite |
| 2nd Br 2nd | 3.66 x 3.66 | Hardwood Floor, Double Closet, 4 Pc Bath |
| 3rd Br 2nd | 3.66 x 3.02 | Hardwood Floor, W/I Closet, 4 Pc Bath |
| 4th Br 2nd | 3.66 x 3.36 | Hardwood Floor, W/I Closet, 4 Pc Ensuite |
| XXXXXXXX | XXX XX, XXXX |
XXXX XXX XXXX |
$X,XXX,XXX |
| XXX XX, XXXX |
XXXXXX XXX XXXX |
$X,XXX,XXX |
| XXXXXXXX XXXX | XXX XX, XXXX | $1,380,000 XXX XXXX |
| XXXXXXXX XXXXXX | XXX XX, XXXX | $1,428,000 XXX XXXX |

Pope Francis Catholic Elementary School
Elementary: CatholicNobleton Public School
Elementary: PublicKleinburg Public School
Elementary: PublicSt John the Baptist Elementary School
Elementary: CatholicSt Mary Catholic Elementary School
Elementary: CatholicAllan Drive Middle School
Elementary: PublicTommy Douglas Secondary School
Secondary: PublicHumberview Secondary School
Secondary: PublicSt. Michael Catholic Secondary School
Secondary: CatholicCardinal Ambrozic Catholic Secondary School
Secondary: CatholicSt Jean de Brebeuf Catholic High School
Secondary: CatholicEmily Carr Secondary School
Secondary: Public

