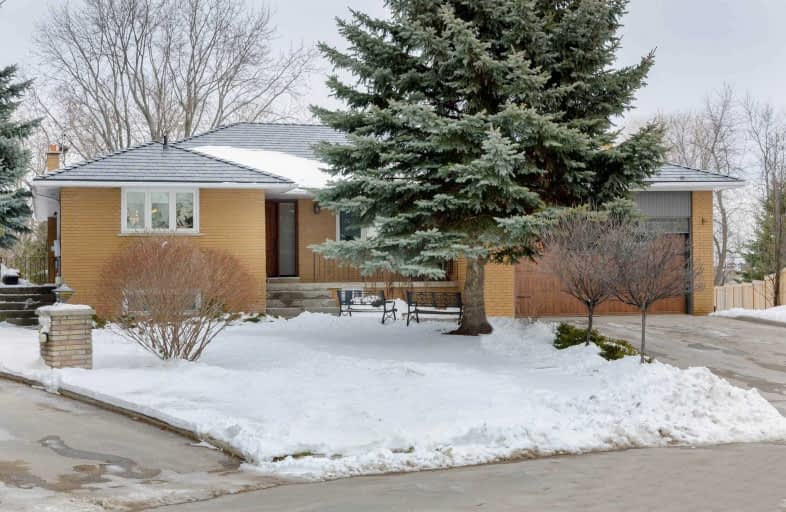
ÉIC Renaissance
Elementary: Catholic
4.31 km
King City Public School
Elementary: Public
0.34 km
Holy Name Catholic Elementary School
Elementary: Catholic
0.91 km
St Raphael the Archangel Catholic Elementary School
Elementary: Catholic
4.23 km
Windham Ridge Public School
Elementary: Public
3.84 km
Father Frederick McGinn Catholic Elementary School
Elementary: Catholic
3.46 km
ACCESS Program
Secondary: Public
5.64 km
ÉSC Renaissance
Secondary: Catholic
4.34 km
King City Secondary School
Secondary: Public
0.23 km
St Joan of Arc Catholic High School
Secondary: Catholic
7.54 km
Cardinal Carter Catholic Secondary School
Secondary: Catholic
5.60 km
St Theresa of Lisieux Catholic High School
Secondary: Catholic
5.76 km
$
$1,188,800
- 4 bath
- 4 bed
- 1500 sqft
54 Walkview Crescent, Richmond Hill, Ontario • L4E 4H6 • Oak Ridges



