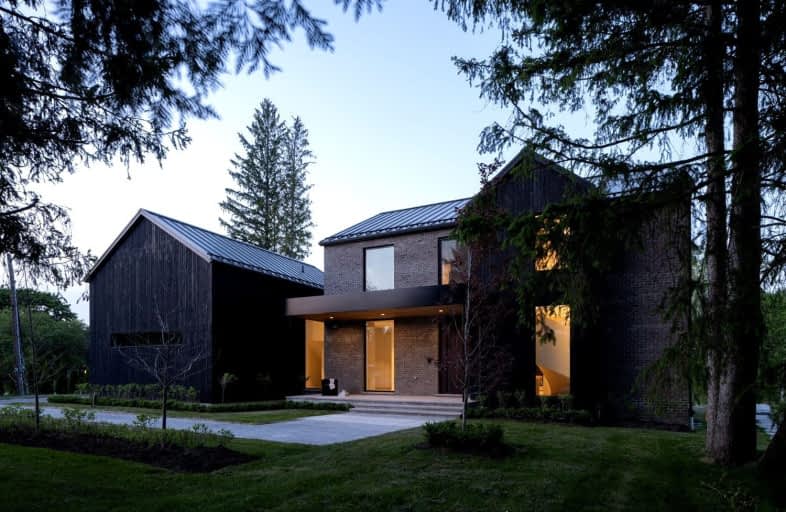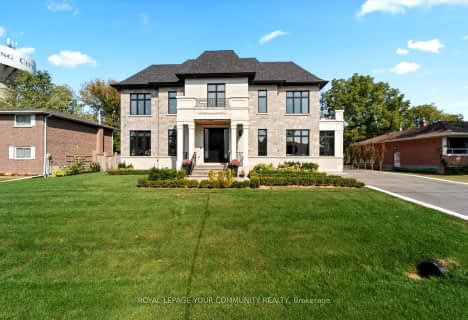Car-Dependent
- Almost all errands require a car.
0
/100
Somewhat Bikeable
- Almost all errands require a car.
3
/100

ÉIC Renaissance
Elementary: Catholic
5.82 km
King City Public School
Elementary: Public
2.58 km
Holy Name Catholic Elementary School
Elementary: Catholic
3.41 km
St Raphael the Archangel Catholic Elementary School
Elementary: Catholic
5.76 km
Father Frederick McGinn Catholic Elementary School
Elementary: Catholic
5.82 km
Holy Jubilee Catholic Elementary School
Elementary: Catholic
7.70 km
ÉSC Renaissance
Secondary: Catholic
5.84 km
Tommy Douglas Secondary School
Secondary: Public
10.32 km
King City Secondary School
Secondary: Public
2.72 km
Aurora High School
Secondary: Public
8.61 km
St Joan of Arc Catholic High School
Secondary: Catholic
8.68 km
Cardinal Carter Catholic Secondary School
Secondary: Catholic
7.27 km
-
Russell Tilt Park
Blackforest Dr, Richmond Hill ON 7.05km -
Lawford Park
Vaughan ON L4L 1A6 9.69km -
Lake Wilcox Park
Sunset Beach Rd, Richmond Hill ON 9.76km
-
CIBC
122 Tower Hill Rd (at Yonge St), Richmond Hill ON L4E 0K6 8.4km -
BMO Bank of Montreal
11680 Yonge St (at Tower Hill Rd.), Richmond Hill ON L4E 0K4 8.69km -
RBC Royal Bank
11000 Yonge St (at Canyon Hill Ave), Richmond Hill ON L4C 3E4 9.7km











