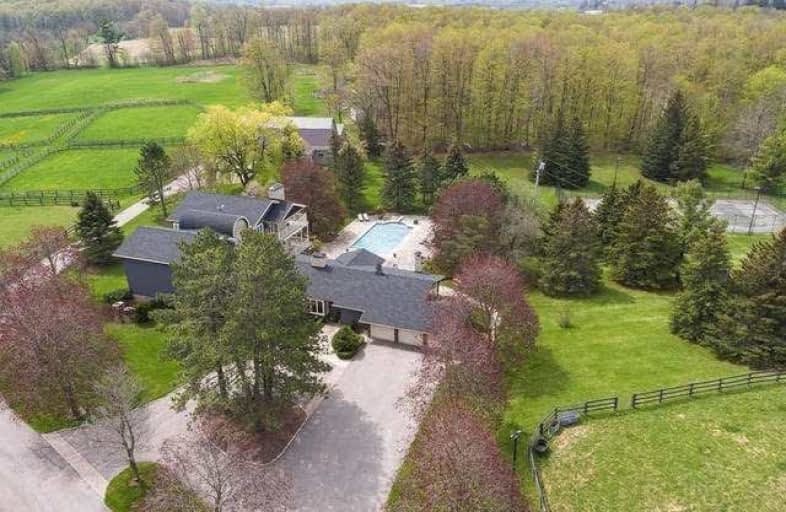Sold on Feb 06, 2019
Note: Property is not currently for sale or for rent.

-
Type: Detached
-
Style: 2-Storey
-
Size: 5000 sqft
-
Lot Size: 909.41 x 0 Feet
-
Age: No Data
-
Taxes: $13,891 per year
-
Days on Site: 21 Days
-
Added: Jan 16, 2019 (3 weeks on market)
-
Updated:
-
Last Checked: 2 months ago
-
MLS®#: N4338746
-
Listed By: Sotheby`s international realty canada, brokerage
Tucked Away On 27.89 Rolling Acres - Nobleking Stables Offers Vistas Of Natural Serene Beauty From Every Room. Quick Access To 400 Series Highways, Top Schools, Shops And More. This Residence Features Custom Designed 2 Storey Addition, Sun Filled Principal Rooms, Expansive Flagstone Terrace Surrounding A Tranquil Pool, Tennis Court, Equestrian Complex, 18 Stall State Of The Art Barn With Loft & Several Fenced Paddocks. Expired Permit For Indoor Arena
Extras
Lower Level Continued: Nannys Suite With Ensuite Bath, Arcade Room, Play Room, Exercise Room, Wine Cellar With Tasting Area, Steam Shower, Sauna, Change Rm And 2 Piece To Service Pool. Please See Brochure For List Of Inclusions Exclusions.
Property Details
Facts for 4965 16th Sideroad, King
Status
Days on Market: 21
Last Status: Sold
Sold Date: Feb 06, 2019
Closed Date: Feb 28, 2019
Expiry Date: Jul 16, 2019
Sold Price: $4,500,000
Unavailable Date: Feb 06, 2019
Input Date: Jan 16, 2019
Property
Status: Sale
Property Type: Detached
Style: 2-Storey
Size (sq ft): 5000
Area: King
Community: Rural King
Availability Date: 60Days/Tba
Inside
Bedrooms: 5
Bedrooms Plus: 1
Bathrooms: 6
Kitchens: 1
Rooms: 12
Den/Family Room: Yes
Air Conditioning: Central Air
Fireplace: Yes
Laundry Level: Lower
Washrooms: 6
Building
Basement: Fin W/O
Heat Type: Forced Air
Heat Source: Propane
Exterior: Board/Batten
Exterior: Stone
Elevator: N
Water Supply Type: Drilled Well
Water Supply: Well
Special Designation: Unknown
Other Structures: Barn
Other Structures: Paddocks
Parking
Driveway: Circular
Garage Spaces: 3
Garage Type: Attached
Covered Parking Spaces: 15
Fees
Tax Year: 2018
Tax Legal Description: Con 7 Pt Lotjec
Taxes: $13,891
Highlights
Feature: Clear View
Feature: Equestrian
Feature: Rolling
Land
Cross Street: 16th Sideroad & 8th
Municipality District: King
Fronting On: South
Pool: Inground
Sewer: Septic
Lot Frontage: 909.41 Feet
Lot Irregularities: 27.89 Acres Subject T
Acres: 25-49.99
Farm: Horse
Additional Media
- Virtual Tour: https://www.tourbuzz.net/public/vtour/display/1041131?idx=1
Rooms
Room details for 4965 16th Sideroad, King
| Type | Dimensions | Description |
|---|---|---|
| Great Rm Main | 11.91 x 12.45 | Stone Fireplace, W/O To Deck, B/I Bar |
| Dining Main | 3.94 x 5.38 | Wood Floor, Bay Window, Recessed Lights |
| Kitchen Main | 5.00 x 6.99 | Stainless Steel Ap, Granite Counter, W/O To Sunroom |
| Family Main | 4.01 x 4.47 | Fireplace, O/Looks Backyard, Recessed Lights |
| Living Main | 9.70 x 10.49 | Stone Fireplace, French Doors, W/O To Sundeck |
| 4th Br Main | 3.71 x 6.32 | Double Closet, Recessed Lights, Hardwood Floor |
| 5th Br Main | 3.68 x 6.32 | Double Closet, Crown Moulding, Recessed Lights |
| Master 2nd | 8.23 x 9.30 | 7 Pc Ensuite, Gas Fireplace, His/Hers Closets |
| 2nd Br 2nd | 3.68 x 6.32 | Double Closet, Recessed Lights, Crown Moulding |
| 3rd Br 2nd | 3.68 x 6.32 | Double Closet, Recessed Lights, Crown Moulding |
| Media/Ent Lower | 4.70 x 6.93 | Built-In Speakers, B/I Shelves, Recessed Lights |
| Rec Lower | 4.09 x 11.66 | W/O To Pool, Brick Fireplace, Wet Bar |
| XXXXXXXX | XXX XX, XXXX |
XXXX XXX XXXX |
$X,XXX,XXX |
| XXX XX, XXXX |
XXXXXX XXX XXXX |
$X,XXX,XXX | |
| XXXXXXXX | XXX XX, XXXX |
XXXXXXX XXX XXXX |
|
| XXX XX, XXXX |
XXXXXX XXX XXXX |
$X,XXX,XXX | |
| XXXXXXXX | XXX XX, XXXX |
XXXXXXXX XXX XXXX |
|
| XXX XX, XXXX |
XXXXXX XXX XXXX |
$X,XXX,XXX | |
| XXXXXXXX | XXX XX, XXXX |
XXXXXXXX XXX XXXX |
|
| XXX XX, XXXX |
XXXXXX XXX XXXX |
$X,XXX,XXX | |
| XXXXXXXX | XXX XX, XXXX |
XXXXXXX XXX XXXX |
|
| XXX XX, XXXX |
XXXXXX XXX XXXX |
$X,XXX,XXX |
| XXXXXXXX XXXX | XXX XX, XXXX | $4,500,000 XXX XXXX |
| XXXXXXXX XXXXXX | XXX XX, XXXX | $4,950,000 XXX XXXX |
| XXXXXXXX XXXXXXX | XXX XX, XXXX | XXX XXXX |
| XXXXXXXX XXXXXX | XXX XX, XXXX | $5,195,000 XXX XXXX |
| XXXXXXXX XXXXXXXX | XXX XX, XXXX | XXX XXXX |
| XXXXXXXX XXXXXX | XXX XX, XXXX | $5,800,000 XXX XXXX |
| XXXXXXXX XXXXXXXX | XXX XX, XXXX | XXX XXXX |
| XXXXXXXX XXXXXX | XXX XX, XXXX | $5,800,000 XXX XXXX |
| XXXXXXXX XXXXXXX | XXX XX, XXXX | XXX XXXX |
| XXXXXXXX XXXXXX | XXX XX, XXXX | $6,250,000 XXX XXXX |

Schomberg Public School
Elementary: PublicKettleby Public School
Elementary: PublicSt Patrick Catholic Elementary School
Elementary: CatholicNobleton Public School
Elementary: PublicKleinburg Public School
Elementary: PublicSt Mary Catholic Elementary School
Elementary: CatholicTommy Douglas Secondary School
Secondary: PublicKing City Secondary School
Secondary: PublicHumberview Secondary School
Secondary: PublicSt Joan of Arc Catholic High School
Secondary: CatholicSt Jean de Brebeuf Catholic High School
Secondary: CatholicEmily Carr Secondary School
Secondary: Public- 5 bath
- 5 bed
- 5000 sqft
14210 7th Concession Road, King, Ontario • L7B 1K4 • Rural King



