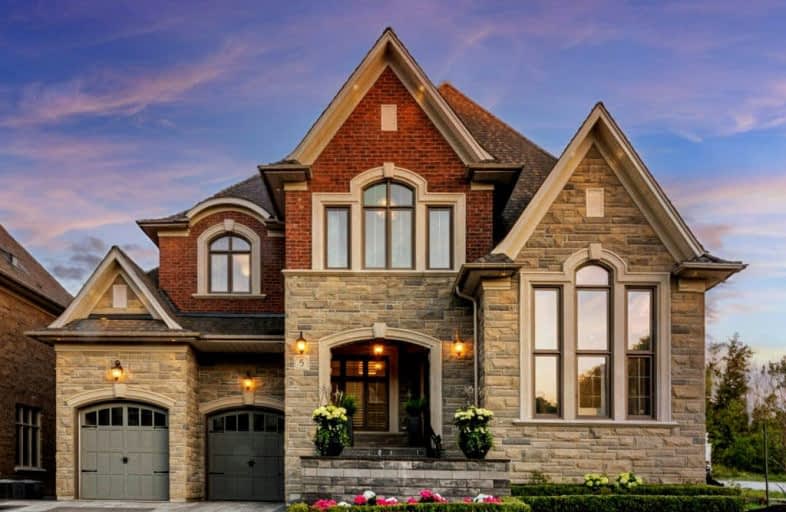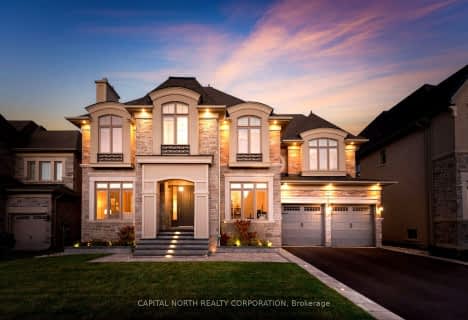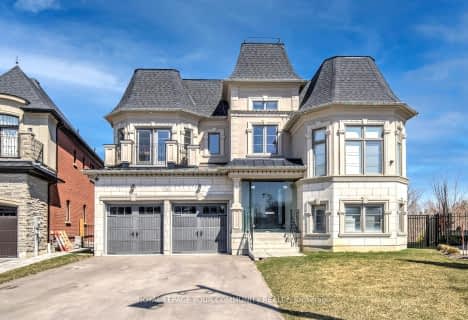Car-Dependent
- Almost all errands require a car.
21
/100
Somewhat Bikeable
- Almost all errands require a car.
23
/100

King City Public School
Elementary: Public
1.60 km
Holy Name Catholic Elementary School
Elementary: Catholic
2.04 km
St Raphael the Archangel Catholic Elementary School
Elementary: Catholic
3.55 km
Mackenzie Glen Public School
Elementary: Public
6.26 km
Father Frederick McGinn Catholic Elementary School
Elementary: Catholic
4.55 km
Holy Jubilee Catholic Elementary School
Elementary: Catholic
5.72 km
ACCESS Program
Secondary: Public
6.86 km
ÉSC Renaissance
Secondary: Catholic
5.61 km
King City Secondary School
Secondary: Public
1.50 km
St Joan of Arc Catholic High School
Secondary: Catholic
6.69 km
Cardinal Carter Catholic Secondary School
Secondary: Catholic
6.87 km
St Theresa of Lisieux Catholic High School
Secondary: Catholic
5.95 km
-
Mill Pond Park
262 Mill St (at Trench St), Richmond Hill ON 8.15km -
Devonsleigh Playground
117 Devonsleigh Blvd, Richmond Hill ON L4S 1G2 8.1km -
Newberry Park
8.25km
-
BMO Bank of Montreal
11680 Yonge St (at Tower Hill Rd.), Richmond Hill ON L4E 0K4 6.8km -
RBC Royal Bank
1420 Major MacKenzie Dr (at Dufferin St), Vaughan ON L6A 4H6 7.46km -
CIBC
9950 Dufferin St (at Major MacKenzie Dr. W.), Maple ON L6A 4K5 7.63km














